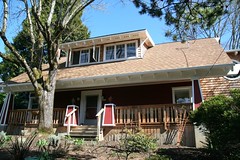Happy New Year!!!
This will be my last entry of the year. And, boy, what a busy year it was. We put down and finished 900sf of oak flooring, built 1 and a half stair cases with open spindle railing, did two full bathrooms and redid a third, a back porch with railing, [went to Europe for 3 weeks!!!], had the house painted, had the front yard landscaped, hung some doors, and finally built two interior columns.
*whew*
But, this coming year promises to be even busier. We've got to close the building permit. That's it. No more. This must come to an end. This means we've got to fix all of the remaining issues, with highlights including the balcony railing, the front siding, the remaining interior doors, and the space under the main stairs. Then, even after the permits are closed there will be work to do. We'll still need to trim out the windows and doors, the baseboards, the shoeing, the wainscoting.
But, it won't stop, even then. The main floors will still need a lot of work. The living room needs it's ceiling redone and the windows trimmed. The kitchen will be completely gutted down to the studs and floor joists, then rebuilt with new flooring and site-built cabinets. The dining room needs a built-in sideboard and the library (our former bedroom) needs some shelving. That should take us through 2007, at least.
So, on that thought, happy New Year!

Greg & Jenn
























