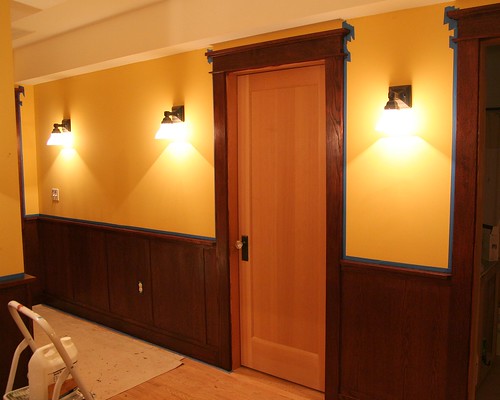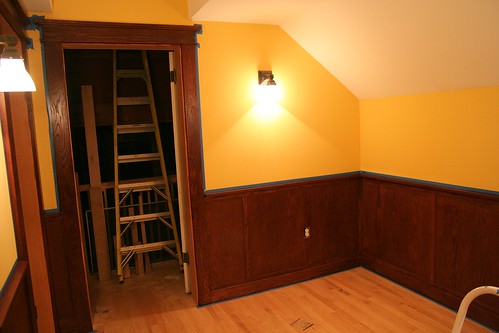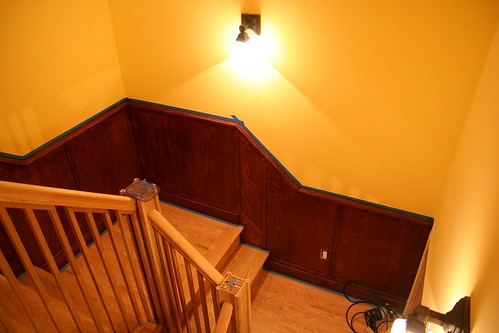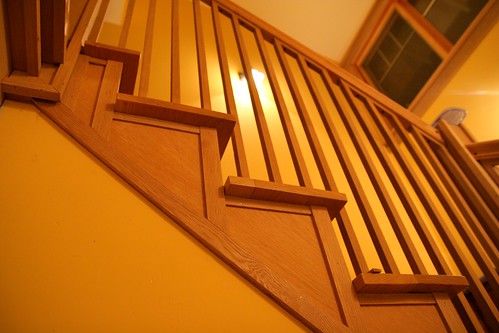Would You Move Your Kitchen?
Currently our kitchen is in a state of limbo as we finish the upstairs. The thinking is that once the upstairs is complete, the kitchen must be next. We’d like to replace the really awful garage-grade cabinets, plastic countertops, beat-up sink, ragged floors, and the stove/range with only 2 working burners. We’re talking a complete tear-down overhaul. However, there are two big problems with our house that have really been bugging me lately.

Floorplans: exiting dining is top right (southeast), kitchen bottom right (southwest)
Problem one: Our "dinning room" (which was originally a bedroom before a previous owner added a doorway to the kitchen and double doors to the backyard) provides the only convenient access to the backporch and backyard, creating traffic right down the center of the room. Not a good place to put a dining room table, not to mention chairs, a sideboard/buffet, or other dining room furniture.
Problem two: Our kitchen is a rather small dead-end space with no room for expansion. I mean there is no way we could expand the kitchen in any direction. Either we learn to live with a small kitchen, or...
What if, rather than rebuilding the kitchen where it is, we move it to the adjacent existing dining room and make the kitchen a dining room?
It wouldn’t hurt the kitchen to be a room with high traffic, since kitchens tend to be high traffic areas. In fact, since we often entertain on the backporch during summer, having the kitchen closer to the backporch would be much more convenient. Having the dining room in the dead-end space would be fine since, even though it is a small room, we will be able to center a table and still have the ability to walk around the table to get to the chairs (not sure about sideboard/buffet, etc., but stay with me here...).
When I presented this idea to Jenn, she said "I’m tired of living in a house that’s always under construction." OK, good point. But, consider that we both agree the existing kitchen needs to be torn down and rebuilt some time soon. One bonus of building the new kitchen in a different room is that you still have the fully functional existing kitchen while you’re constructing the new one. Otherwise, you wouldn’t have a kitchen at all during the time it would take to rebuild in the same spot. Jenn agrees that this is a good point, but is still looking at me like "why did I marry you again?"
The next obvious question is, how much is this going to cost? The main difference with moving the kitchen to the dining room is the new plumbing rough-in and the electrical. I’ll need city permits and to hire pros to do that kind of work. Not sure how much that will cost, but it shouldn’t be too much, I hope.
Either way we won’t take on the kitchen task for at least several more months, possibly a year. There is too much left to do upstairs and we both need a break from the construction chaos, if only for a while. But, the idea of swapping the kitchen and dining room will provide some food for thought.





