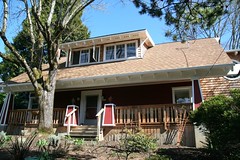Finishing the Mantel
The new fireplace mantel and flanking built-ins in the living room are nearly done. I have prepared the surfaces and applied the stain. I was able to tighten up a few of those loose joints with wood-fill. I am going to wait a few days for the stain to cure, then I will start brushing on coats of a water-based polyurethane. Not exactly authentic Stickley, but it is easy to apply and durable. Overall, I’m happy with how the built-ins have turned out. Now I’m wondering, what’s next?
Logic would dictate taking a break. I should take some time away from project, rest, and reflect on the over all house project. I should read up on basic carpentry and related information to help improve the quality of my work. I should sit down and come up with some long-term plans to improve the overall house. But, emotion and the overall success of the living room will likely push me to start something else right away.
I should work more on the living room. I would like to replace all of the remaining painted fir trim in favor of more oak to match the built-ins. The walls need a new coat of paint and Jenn is more than happy to join in there. I would also like to add some sconces in order to improve the reading light. Plus, this is the first room a visitor sees when walking into the house and I’m eager to make it look more finished and less like an unfinished project. But, despite all this, I’m eager to take a break from the living room and add some square footage. I think I would like to build over the garage.
The attached single-car garage is about a half story below the main floor. It is a small garage, barely big enough to hold my mid-sized Japanese sedan. It might make sense to convert it to living space, as I have seen in a number of other houses in the area, but I still like the idea of having a garage. Even if I never park my car in there again, it is a nice open place to stage various projects for the house and yard. So, what about adding a room above the garage?
The way that part of the house is laid out, it might make a lot of sense to add a doorway in the southeast corner of the dining room, which opens up to stairs that lead west up to an entry on the north side of a large open room above the garage. The walls in this room will be painted drywall with Craftsman style (probably oak) wainscoting at least half way up. There will be scones, with Craftsman or Wright style light shades, above the wainscoting around the room, wired in multiple zones controlled by dimmer switches. There will be windows on the east, south, and west walls, grouped in pairs, with wood frames that open vertically. There will be a few built-in benches, with drawers, and bookcases with glass doors grouped around the perimeter of the room. The floor will be 12” earth tone tiles with dark grout. The moldings will probably be oak. The heat will either be electric baseboard or possibly a gas fireplace. The ceiling will be vaulted, with either exposed or hidden support beams. The roof will have either multiple skylights or glass panels. The exterior of the low-pitched roof will have gabled ends on the east and west side with significant overhang and triangle knee braces. I want the top floor of the garage to look like a single-room Craftsman style bungalow with a glass roof.

NOTE:Comments that appear to promote commercial web sites will be deleted.
0 Comments:
Post a Comment
<< Home