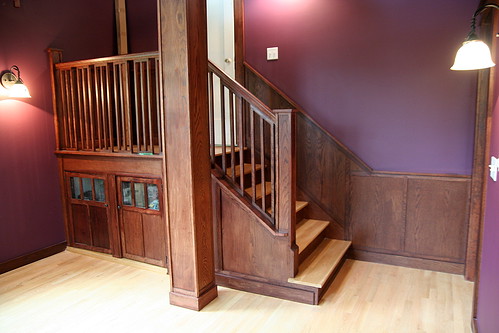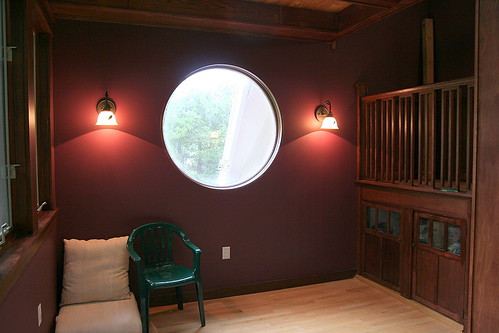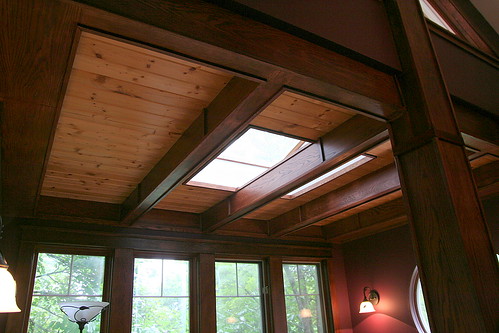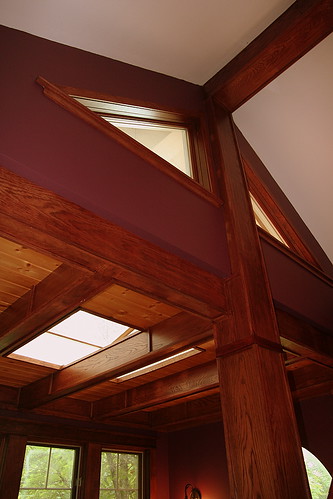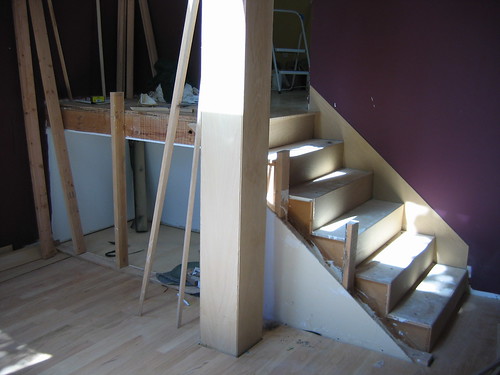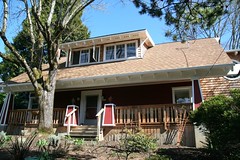Done!
Done! We are done! Done with William's room. Done with the upstairs addition. Done, done, done, done, DONE!
First, a few pictures of Williams' room before some final thoughts.

Here is the view from the doorway. The window casing turned out especially well.

This is a view from the closet. I'm very happy with the built-in shelves.

The finished closet including drawer pulls. As much as I want to throw my hands up in the air and declare victory, I probably should repaint the walls inside this closet. The old purple paint looks pretty bad. Then again, it's just a closet...
Final Thoughts
To be honest, I'm not sure if this is my last entry or not. There certainly is a lot of work left to be done on this house. As much as I want to say the upstairs is absolutely done, there are a few things that I left undone. I never put down shoeing, the quarter round trim that goes between the baseboards and floors. I will do that some day. I never finished the doors. The original doors still have white paint that needs stripping (I hate stripping paint!) and the new doors are still unfinished raw wood. There are a few other things like that I will get done. Someday.
The first floor is still half baked as well. We need a new kitchen, badly. The cabinets are crap, the counter tops are plastic as is the floor. I've debated moving the kitchen to where the dining room is, but am still uncommitted. Either way, there is a lot of work to be done there as well as in the dining room, wherever they end up. Someday.
Also on the first floor, the bathroom needs updating. Or, perhaps backdating is closer to my ultimate goal. I'd like to give it more of a period look with tile floors and a bearclaw tub, for a start. In addition, the adjacent room we now call the library, which used to be our bedroom, could use some built in shelves, new window casings, and perhaps an exterior door. Someday.
And, don't even ask me about our basement. It is a disaster. There is a lot of potential for a family room, media room, music room, whatever. But, for now it is just wasted space. It needs heat and floor covering. Someday.
For now, however, I'm happy just to be done.












