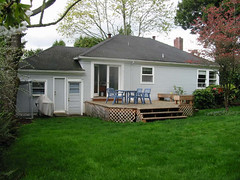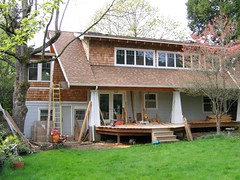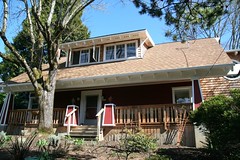Plumbing Inspection
The guy from the city came and found several problems right away. The tub in the 2nd bath must have a stopper and overflow drain (it's there but covered). Oops. The sinks and shower in the master bath are plumbed backwards (I knew the shower, but not the sinks). Oops. Then he said something like "Are you the owner and occupant? Are you going to fix these?" I said yes, and he said he would pass us. Yippee!! Not only is this an important milestone, but it also means that we get another 6 month reprieve on finishing this permit.
*whew!*
To celebrate, I'm posting some before and after pictures of the back of the house. Click images for larger versions.
Before

Taken before we took possession of the house.
After

Jenn reminds me that the title "After" in incorrect since we are not done with the porch yet. So "current" or "recent" would be better, for now.

NOTE:Comments that appear to promote commercial web sites will be deleted.
7 Comments:
We had a neighbour that was a plumber when I was a kid. His whole house was plumbed backwards. I guess it's standardized for a reason though.
I re-plumbed my whole house last summer myself. All new copper and black pipe for NG. When I got everything hooked up I was testing everything. I thought I had the tub faucets backwards and was just about to cut the pipe and fixed it when I realized I had put the faucet handles on backwards. That was an easy fix.
The city guy said it should have been roughed-in with hot on the left and cold on the right. The 2nd bathroom was done this way, but the master bath was done the other way around. Having said that, the city doesn't check this at time of rough-in inspection. They only check to see if there are any leaks. Fortunately, this can be fixed at the faucet.
Derek, you plumber story reminds me that our house was once owned by an electrician. As a result, we have all kinds of crazy wiring in the basement. There is a switch next to the stairs going down that, if switched, will turn off the light in the closet in the main-floor bedroom. :-p
my boyfriend and i live in sw portland and are currently bidding on a cape cod style house in vancouver (it's all we can afford) that we want to open up the attic space for a master bed and bath. it looks like you've added on quite a bit more than we plan to, but if you don't mind me asking how much, roughly, is this costing you? i'm a new home buyer and i've never had to think about contracters and achitects and all that before :o)
As a general rule, start off thinking in the area of $100 per square foot. This will vary depending on how much work you do versus how much a professional does and what materials you pick. But, it's a start.
However, if you're looking for advice, I'd discourage a first time buyer from purchasing a small house with the intent of immediately adding square footage. Unless you really really REALLY want to do this or you have found the perfect location with a too-small house. Being a first time home buyer is enough of a challenge without adding first time home remodeled to the mix. I think you are better off finding a house that is the right size, even if it needs work. It's a lot easier to dress up an existing space rather than adding new space. Right now is a buyer's market. Take your time and find the right place. Good luck.
thanks so much for your advise. it was very helpful. as it turns out, we had a home inspection done on the house and it is missing a foundation under the addition, so we've started our search again. maybe we'll luck out and be able to stay in portland in the end. thanks again. you're house looks great :o)
Oh, thanks for the update. Sorry the house didn't work out.
I just reread what I wrote and I now think I should amend my advice. It's OK to buy a small house first time out. That's why they're called 'starter houses'. After living in it for 1-5 years, you can decide if you want to add space, move, or just keep it the way it is. Once you have a little equity in a house, you have more options.
Once again, good luck and thanks for your comments.
Post a Comment
<< Home