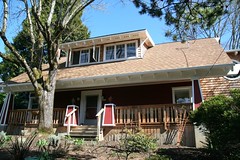Final Plans and First Bid
Well, here we are, over 2 months later. It is now spring, and, as the days get longer and warming, Jenn and I find ourselves working in the yard a lot more often than we do even thinking about working on the house. This winter Jenn and I both got pretty sick and not much of anything got done on the house. The new built-ins in the living room still need another round of finish. The walls are still a yellow tint of white and the molding is still in a partial state of being replaced. As if catching some variant of the flu was bad enough, probably the worst day this winter was when, after a few days of very heavy rain, we discovered water on the floor in the ‘living’ area of the basement. Now, to add to the things I don’t like about our basement, that it is too dark and too cold most of the year, I can now add that it also smells like mold is growing in the walls. Yuck. If nothing else, it is more evidence that the basement is not a living area and more motivation for us to build a second story for our home. More square footage that is warm, bright, and dry.
After what seemed like an eternity of waiting, but what was actually about 7 weeks, we finally got the preliminary plans for the remodel. Much to my pleasant surprise, Bob has planned for us a beautiful Craftsman style house with a large over hanging roof, full length porches on both the front and back, and an upstairs that has pop-up dormers, a master suite, and a sun room. Absolutely wonderful. About the only thing we asked for and didn’t get was a bigger kitchen. I had hoped to use the area between the living room and kitchen, formerly the dining room, as an area that would double the size of the kitchen. But, Bob used this area for a formal staircase. He has managed to convince us that simply reorganizing the layout of the kitchen will make it much more efficient. We’ll see.
Another interesting idea that Bob has is to make the new roof (partially) supported by exterior columns, rather than trying to reinforce the existing 1st floor walls. Not only does this add some more visible architectural details, but it is actually cheaper and less invasive to the original house structure. I’m impressed with Bob’s work.
The next big question is: can I afford this. Bob has promised to get a bid from a general contractor friend of his within the next two weeks. We’ll see.
So, the first bid came in at $93,500. Ugh. A lot of money. In fact, it is more than I paid for my first house! But, considering the bid includes everything (roof, columns, foundation, nearly 1100sf of floor space, even oak floors), it’s not bad. In fact, it is under $100 per square foot, which is pretty good. Still, it is more than I had budgeted, so I’ve asked Bob to get a new bid from the contractor that excludes some of the work. I asked to exclude any of the finished work, specifically the bathroom fixture such as toilet, sink, and cabinets, the interior trim, moldings, and doors, the light fixtures, those oak floors, and painting, since the paint line item was $5000 alone. I also asked that they exclude the decking and railing of the front and back porches. These all seem like things I can do myself, hopefully with Jenn’s help. I’m really looking forward to getting the contractor work done, so that we can concentrate on the finished work. It should be fun to research, design, and implement the details of the classic Craftsman.
At this rate, we should be able to break ground on this project by August, I hope. Things do seem to be moving very slowly, but they are at least moving. I have not yet heard how long it will take to get the contractor work done. Bob still needs to finish up the detail designs required for the permits, but I know he is working on it. Today, he asked me about lighting. I said that I was, at this point, most interested in sconces. Wall mounted sconces are great because they provide great accent lighting without using up floor space. I did imagine sconces in the stairway, hallway, and sunroom, but I hadn’t thought that much more about the lighting. Most modern houses do have recessed ceiling fixtures, but I don’t want this to be too contemporary looking. Most old Portland houses have ceiling fixtures, but our upstairs is going to have vaulted ceilings, which make ceiling fixtures a little bit awkward. I did request that we do get the wiring needed for ceiling fans. I think the ceiling fans will be nice on those hot summer days. I did suggest that we keep a contemporary look for the bathrooms. This can always be embellished later with period-looking fixtures.

NOTE:Comments that appear to promote commercial web sites will be deleted.
0 Comments:
Post a Comment
<< Home