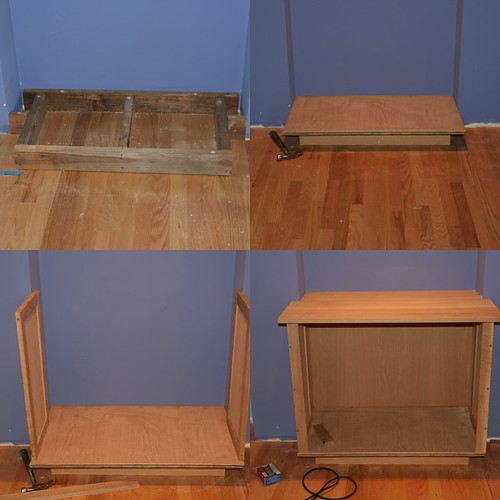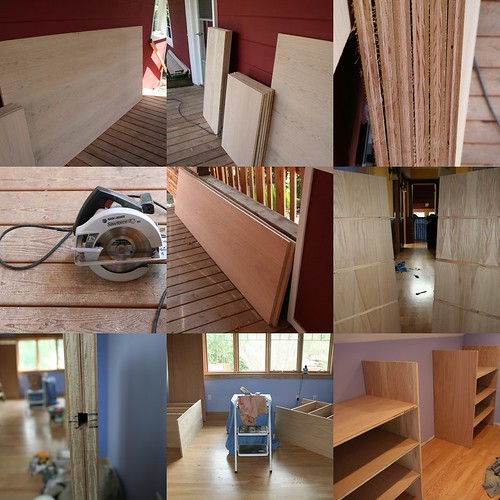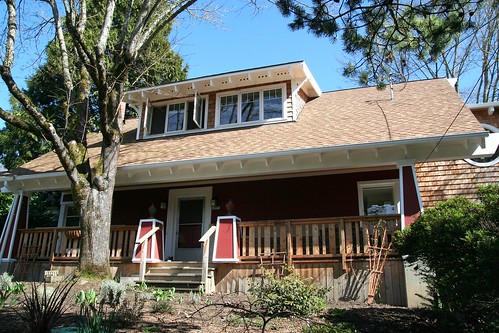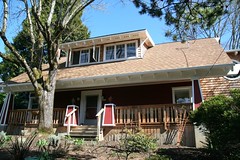Return to the Master Suite
There’s been a flurry of building activity here again at the Hillsdalehouse. After taking a few weeks off, I’m once again attacking the master suite in hopes of getting it finished by a new self imposed deadline of May. Getting it finished means building a few odds and ends, then a whole lot of sanding, staining, and finishing. In order to help get this done quicker and with less inconvenience, we’ve moved back downstairs to our original bedroom. It’s kind of funny to be back down in the old room, yet familiar.
First up, of the odds and ends to be built, is a built-in linen cabinet for the bedroom. The cabinet will sit in the entry area opposite the bedroom door and will be used to store sheets, blankets, etc. I started working on this last weekend and have gotten as far as building the carcass (base, sides, and top), and mounting it in the nook. The base is made out of some scrap 2x4s, topped with some scrap fir ¾" ply, then covered with some ¼" oak ply. The sides are panel and frame and the top is 1" solid oak measuring 24"x40". Overall, the cabinet stands 32" tall. Inside, it is 35" wide by 22" deep. It is turning out pretty well (picture below). I still need to add a shelf and some doors.
Next up, I spent this weekend turning two sheets of ¾" oak ply into two sets of shelves for the closet. This went reasonably well, although the 4x8 sheets are extremely heavy. I had to use a hand-held circular saw, rather than a much more accurate table saw, to cut them down to the needed pieces. But, I managed. The sides are 2’x4’ and the shelves are 2’x3’. The hardest part was trying to cut the grooves in the sides for the shelves to fit into (picture below). I probably should have used a router, but I don’t have a proper bit (or the experience). So, I used my table saw. I thought this would be easy since my table saw has a pretty good sliding table. But, it turned out much harder than I thought to keep the heavy 2’x4’ oak ply square while moving it past the saw blade. This got so frustrating that I lost it momentarily and started yelling at the saw which immediately drew Jenn’s attention, thinking I had finally cut myself. She seemed relieved to find that I still had my digits and my tantrum subsided. Eventually I got the grooves cut, though two of them turned out much too wide and I had to finish a few of them with a chisel. I used glue and screws to assemble the sides and shelves, and then I moved them into the closet. Next, I need to fasten them to the wall and build a top. There is still a three foot area between to the two sets of shelves that I’m not sure what I’ll do with yet. I’m thinking some kind of laundry hamper. We’ll see.
The closet shelves that I built this weekend are for the west side of the closet. The east side will be a combination of hangers and shelves. I haven’t completely figured this out, but I hope to get started on it this week. After I get these things built in the closet, I need to return to the master bathroom. The vanities still need two sets a doors and a set of drawers. I’ve never built drawers before. Should be an experience. Hopefully not too many tantrums.
Here’s some pics.
Linen Cabinet

Closet Shelves

A Warm Spring Day


NOTE:Comments that appear to promote commercial web sites will be deleted.
2 Comments:
Your project is incredibly brilliant and inspiring. My girlfriend and I are considering a similar project with her 1920 tiny 800 sqft Bungalow near Alberta St. in Portland (it has no second floor). We have no idea where to start. Can you tell me what were your first steps(ie: permit/architect/contractors...)? Thank you and we love your work.
Thanks for the compliments, Mike. First step is definitely find yourself an architect (we used Robert Thrapp - 503-417-7611). Next, find yourself a builder (your architect can help). Once those ducks are in a row, go to the city.
Good luck. I'd enjoy hearing back from you if you indeed do take on this project.
Post a Comment
<< Home