Series of House Pictures [Front]
This is a series of pictures of the front of the house, from before construction to the present. However, it doesn't not yet include the new front porch, which was completed last fall. I hope to have a newer better picture soon...
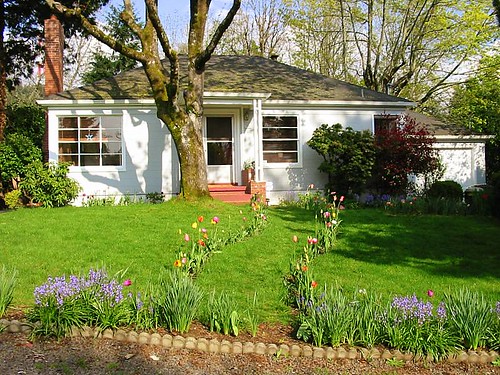
It was a very nice little cottage style house. I've seen it referred to as a 'war cottage' style house because it had certain features that were only commonly included in houses built during WWII (our house was built 1942).
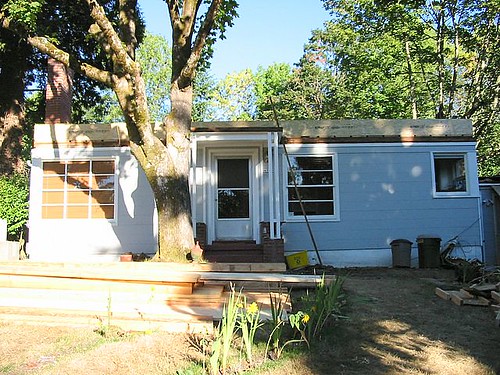
First, they had to cut the top off...
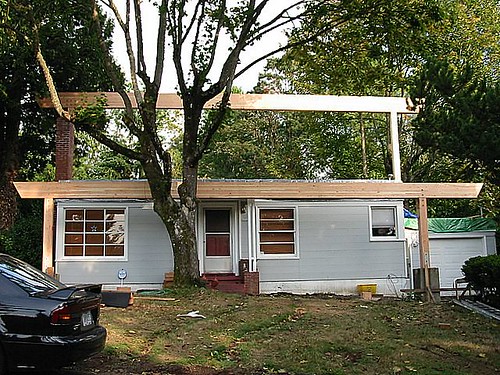
Then, they put the beams into place.
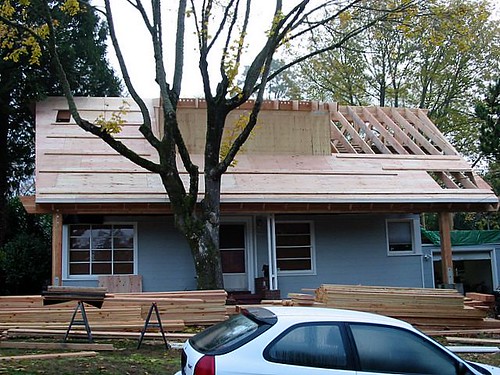
Framing and sheathing.
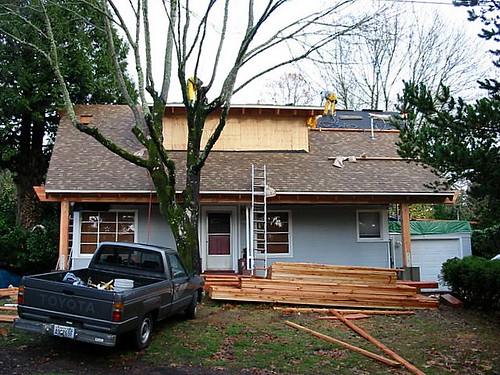
Roof shingles.
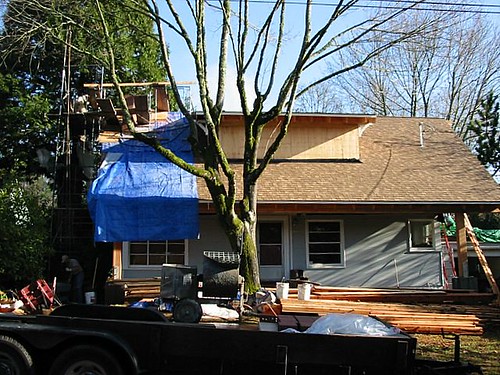
Extending the Chimney
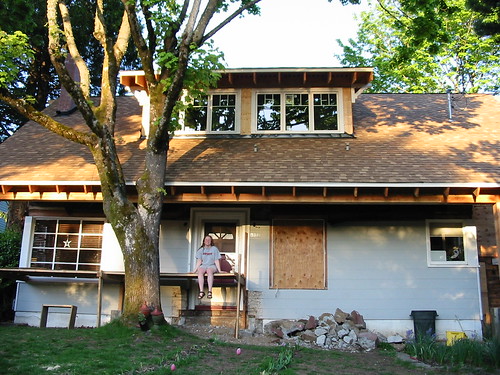
All the windows in place. Oops, you may notice the plywood on the front of the house. We lost a window because the stairwell in side went there. Oh well. Eventually I need to patch the siding.
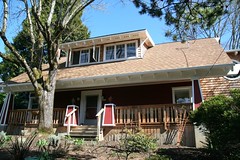
NOTE:Comments that appear to promote commercial web sites will be deleted.
0 Comments:
Post a Comment
<< Home