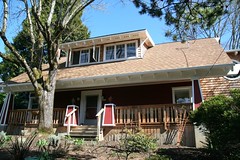Followup Number 3: Code Violations
While the landscapers were busy in the front yard, and the glass guys got the shower door install, and Jenn's been working on the main floor bathroom (more on that later), I've been knocking off those nasty code violations. I've been focused on the master bathroom right now. First, I hung the door. Another first! I've never done that before. I mean, I've taken a door off of it's hinges and put one back on, but I've never built a jam, nailed it up, etc. It wasn't too bad. The framing for the doorway was pretty close to square. I suspect installing a jam is pretty hard when everything is out of wack.
So, to build the jam, I bought some fir 1x and ripped it so that it was just barely wider than the doorway (stud plus drywall worked out to 4 3/4", plus or minus 1/16"). Then, I cut the top piece length to be exactly 1/8" wider than the door. Then I cut the 2 side pieces so that they fit just a little loose in the doorway. I then took one of the side pieces and lined it up against the hinges on the door (this is an old door that was used on the main floor before the remodel). Then I chiseled out enough for each hinge, attached the hinges, and set the pins. It worked great. After pulling the pins back out, I assembled the frame so that the side pieces fit outside the top piece. I nailed it into place in the doorway and used some left over cedar shingles to shim the gaps. Then, I put the door up and put the pins back it. Worked great. Later, I ripped some more fir 1x (2" wide) and centered them on the jam frame. This time the top piece went up first, then the side pieces fit under the top piece. Does that make sense? Well, here's some pictures:

The door on the floor, making sure the hinges line up.

The jam frame is in, before the 2" jam piece.

Nice chisel job! I won't show you the top hinge though...
Oops, I just realized that I don't have a picture of the door mounted and the completed jam. Sorry.
OK, that was Sunday. Tonight I got the skirting on the jetted tub built and mounted. It's a simple oak panel-and-frame construction with 3 extra verticals in the center to give it that 'mission' look. Ha, I sometimes wonder if I'm over doing it a little... Here are some pictures:

Here is the skirting mouted in place. Someday I'll stain and finish it. Someday.

This is the last picture with the cardboard skirting. The cardboard actually made the city inspector laugh.

Assembling the frame.

Dry fit of the frame before I cut and fitted the panels.

NOTE:Comments that appear to promote commercial web sites will be deleted.
0 Comments:
Post a Comment
<< Home