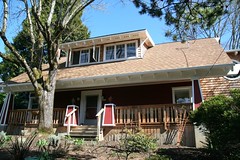Plotting An Arch
I’ve been pretty busy with the "paying job" lately, but I have had some time to work on the house. Mostly I’ve just been slapping oak plywood on anything that doesn’t move. Seems to be working too. Much of the "visible substructure" in the sunroom and the main stairs is now a lot less visible thanks to the ply. Now, I’m ready for the next sorta big task: the main hallway arch.

The idea of this design is to get something similar to the beam and columns on the front and back porches (see picture top left of page). There will be a horizontal beam that is held up in place by two flanking square tapered columns. I've also always like the half-height walls often found in the original Craftsman, usually between the entry way and the living room or living and dining rooms. Those half-heights are often connected to the ceiling with a square tapered column. It's just very Craftsman. I'm trying to get a similar look here. I'm trying.

Here is my crappy MS Paint rendition of what the right column will look like. It will have a base that is 3' high, then a ledge, then about a 4' tapered section, finally a cap on top. Look familiar? Hope so. I hope to start working on it this week.
Oh, and an updated picture of the sunroom stairs:
Before:

After:


I just need to add some doors and apply some finish...

NOTE:Comments that appear to promote commercial web sites will be deleted.
0 Comments:
Post a Comment
<< Home