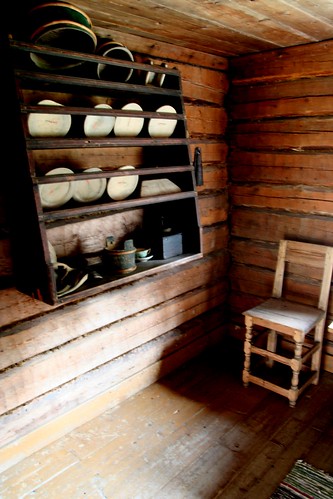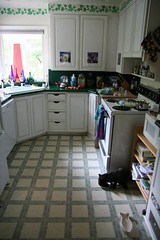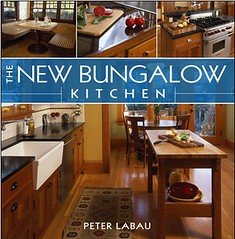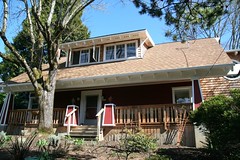A Craftsman Kitchen?

I've been thinking a lot about kitchens recently. I've never liked our kitchen. It's small, cramped, and ugly. This week, I started getting bids to have our kitchen remodeled. The thought was that I would work on the millwork upstairs while some pros took care of the kitchen downstairs. I thought the first bid was a bit high at $20K, but the second one came in at a whopping $50K. It's looking more and more like I'll be doing most of the kitchen work myself.
Our Current Ugly Kitchen

Woof!
The plan is to move the kitchen from it's existing location in the southwest corner of the main floor to an adjacent room in the southeast corner. This new room was originally a bedroom and is a mere 12'x10'. But, that's the best we can do without building yet another addition.
I don't think I'm asking for a lot. I'm not hoping for a lot of whizbang, geewhiz, heart racing gizmodo. Just a place for cooking and storage. No island. No breakfast nook. There's no room. Just sink, fridge, range, cabinets, counter tops, and lighting. That's shouldn't cost a lot, should it?
I do want the kitchen to have a period feel. It may not look like a hundred year old kitchen (they were pretty sparse back then). But, I do want to borrow from the styles of the early 20th Century Bungalows. The new kitchen will have a simple, galley style layout with cabinets and counter tops on both sides. I would like mission-oak cabinets. I would like mini-pendant lighting (even though the low ceiling will provide a challenge). I would like a natural stone countertops (those DuPont creations clash with the all-natural Arts and Craft creed).

I know there are a bunch of books out there on the subject. I haven't bought any of them. I am just now beginning to go through our local library's collection. The library has plenty of books on the subject and some of them look promising, helpful.
I have time. I don't even want to start working on this until after the New Year. By then, I hope to be completely done with the millwork upstairs and will be able to focus entirely on our new kitchen.
Labels: craftsman bungalow kitchen

NOTE:Comments that appear to promote commercial web sites will be deleted.
1 Comments:
Oh! Thanks you very much! I'm leaning towards making my own kitchen cabinets, but I'm putting it off until I can complete my son's room. So, the kitchen will have to wait until fall/winter.
Post a Comment
<< Home