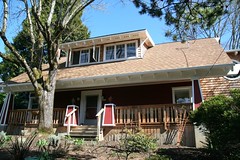Main Floor Archway
I did take some time to design the trim for the archway in the main hallway on the first floor. I did want to build the classic Craftsman half-height panel-and-frame room dividers with attached columns, but I have realized that there is not much room and I should not make the width of the opening any smaller. So, I thought I’d create faux columns that are just the ¼ inch ply over the existing wall. The columns will each have a base that is about 2 or 3 times wider than the columns and be about 3 feet tall (doorknob and wainscoting height). The columns will appear to hold up a large beam that spans the archway. The beam will have beveled ends pointing up and look somewhat similar to the beams over the front and back porches outside. It looks good on paper and hopefully it will look good in practice too. But, I won’t be able to build it until after the floor is done.

NOTE:Comments that appear to promote commercial web sites will be deleted.
0 Comments:
Post a Comment
<< Home