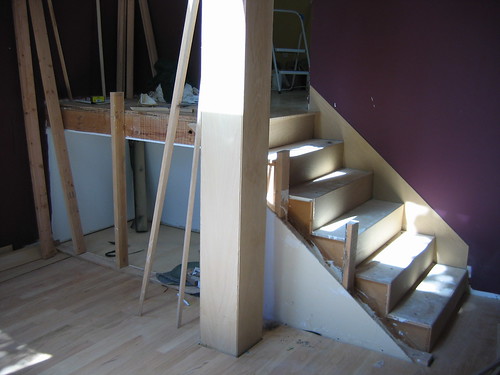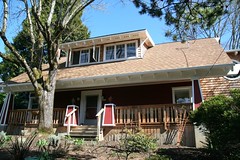Sunroom Progress
I was able to work on the sunroom this weekend, the first time in a while. The current focus was a pair of doors for the storage area under the stairs. I got them built, but didn't have time to mount them. I hope to pick that up during the week or next weekend. I'm pretty much done with the carpentry work and will start the finish work soon. The room is going to need a lot of sanding... I'm still optimistic that I can have this room, plus Williams room done before his 1st birthday in May.
Here's some pics:
The Two Doors

Wide View of the Stairs

The "Before" Pic


NOTE:Comments that appear to promote commercial web sites will be deleted.
10 Comments:
The doors look so nice.
Thanks, Sandy. These are my 6th pair of doors and they have turned out the best.
The doors (and other work) look impressive. I'm a big fan of all the hard woods. Did you have to cut the glass?
Nice work. I also love the hard wood look.
@ethan, yes, I just use a simple hand held glass cutter. I also have a cheap water-cooled grinder.
@allison, thanks.
Great job! I never realized when I commented on your photo in Flickr that you were in Portland! Hoe cool.
Nice blog too!
Ryan
Ha, yep, I'm one of those rare Portland natives. Thanks again for your support. I'll have more posts soon.
Greg,
Can you please list the dimensions of your wainscoting and trim? I am getting ready to do mine.
I really enjoy your website.
Mark, crap! Sorry that I didn't respond to this sooner.
I'm not sure what all you need here. I did some basic guesswork while walking through various old houses. I've picked some dimensions that I've tried to keep consistent.
The wainscoting is 3ft high. The rail (or header) at the top sticks out 1.5". The baseboards throughout the house are 4" as are most door and window casings. In general, all stock is 13/16" and either 1", 1.5", 2", 3", or 4". The panels are 1/4" ply and the framing here uses 1/4" by 1.5" stock.
Hope this helps and good luck.
That is just what I was looking for, and just in time! Thanks so much, enjoy some peace and quiet now that you are at a break point.
Mark
Post a Comment
<< Home