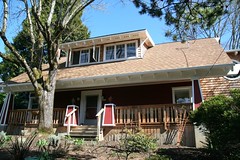Weekend of Stain: Sunroom Edition
This weekend was the big weekend of stain for the sunroom. Jenn took William to the coast while I stayed at Hillsdale house and generated a toxic cloud of staining fumes (the house still stinks). The result? After 14 or so hours of brushwork, I ran out of stain. But, I got everything but one of the doors to the storage area and the support column stained. Below are some pics. Tonight I got the last bits all stained and I think I can call this phase complete (however, I didn't get any more pictures with everything stained yet).

Here is the quarter view of the stairs and storage area. Daytime pictures of the window casings didn't turn out so well because of the backlight. I'll try and get some evening or night pictures of them.

One of the few things I learned from HGTV before I decided it was stupid and stopped watching is the term "pops". As in, staining your risers and treads contrasting colors really pops. Actually, I just thought the treads would be easier to see while walking around in dim light if I didn't stain them a dark color. I made that decision with the main stairs and copied it here.

Inside the storage area, I laid down some left over 1/4 oak ply and finished it without stain. I really like how it turned out. It's a shame it will likely always be covered.
Before shot:


NOTE:Comments that appear to promote commercial web sites will be deleted.
9 Comments:
The stain looks really good. I noticed from one of the pictures, you used that blue tape. Do you find that stain bleeds through sometimes? Did you put some kind of clear coat first? Just curious.
Ethan@One Project Closer
Thanks, Ethan. Yes and yes. The stain often bleeds through under the tape, especially cross grain. I forgot to say in the post that I finished the treads first with a coat of sealant and one coat of poly. This makes it pretty easy to get the stain that bled through off.
very cool. thanks greg.
Everything looks really nice! Still love those doors!!
Thanks, both!
Greg,
I am a recent addition to your fan club. I love everything that you have done... and can only dream of doing this some day to our 80's ranch house. What is your current total of money that you have spent? Was it worth it to do all of the work yourself, or if you had to do it over, would you have just hired someone to do everything and get it overwith? We have dreamed of converting our ranch to a craftsman, but we don't even know where to start... any suggestions? Do we get an architect? Do we get a general contractor? Our last house was a historic home in Chicagoland, but it was a Dutch Colonial, and we didn't have to change the shape of the house, we just had to undo some horrible things that the previous owners had done, like painting, and carpeting. Hope you can give us a line of direction to go in... thanks
Thanks, Laura. Wow, that's a lot of questions, but I do get asked them often enough that I had thought about creating a new post to answer them all. I was thinking about waiting until the upstairs was complete, but that's taking longer than I thought. So, I'll try to summarize here.
How much: I'm not sure any more. I stopped keeping track several years ago at around $95K (which is less than $100 per sq ft). Certainly a few thousand more than that by now.
If I had to do it over again, I wouldn't. I'd either build an house from scratch or fix up an existing house without building an addition. Building a major addition on an existing house creates a lot of floor plan issues that we haven't figured out how to fix. Make sure you're 100% happy with the proposed floor plans before you start. In my opinion, our downstairs rooms are too small and the upstairs rooms are too big.
Also, if I had known I would still be working on the upstairs 5 years later, I wouldn't have done it. Too much work, not enough play.
Yes, by all means hire an architect and a general contractor, even if you want to do much of the work yourself. They know way more about building codes and dealing with subcontractors, which will save you a lot of time and hassle.
In general, I think building up is better than building out. But, you have to deal with the structure of the existing house. You have to know that the existing house can hold the weight. Our architect came up with a clever plan to balance the new weight partly on the existing house and partly on some new exterior support.
I hope this was helpful and not too discouraging. :-)
That was quite overwhelming and a little discouraging... but at least it is the 100% honest truth. Maybe we should just start with an architect and go from there. I'll probably google a ton of craftsman style houses to see which design I like the best. Thanks for the input though... and keep the work going, I love reading the blog.:)
Great work. We are in the long process of stripping and staining throughout our house, so it gives me inspiration to see progress in someone else's house!
Post a Comment
<< Home