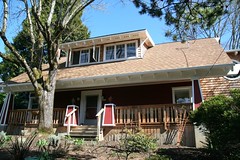Well, still no drywall, no porches, and no replacements for the mismatched windows in the sun room. But, at least the siding and trim is going up. Dave’s been at the house every morning for the past week and things are improving outside every day. We now also have ceilings over the porches, which look very nice. We now have more siding, which looks nice. Hopefully we’ll get more of this done and some of these other issues worked on this week.
I decided that I want a trellis over the garage door. This will involve building some triangle knee braces and mounting them over the door. I’d like to make it the right height so that I can integrate it with a pergola that will wrap around the garage. I plan to then train some wisteria, climbing roses, and maybe even grapes. I’ll need to go wood shopping today and scope things out. I also need to buy a new tape measure since my old one has mysteriously disappeared.
I’ve been reading some books by an architect named Christopher Alexander. He is best known for his writings about patterns in the design of buildings. I first heard about him because these ‘design patterns’ have been adopted by, and hugely influenced, the software design community, of which I consider myself a member. I’ve read a lot of computer software design books that keep making references to Alexander and his books on architecture. Partly because I am interested in design patterns for computer software, and partly because of the house remodel project, I decided to investigate this man’s writings. The first book I got from the library was about some projects building houses for small communities in Mexico. I didn’t find that too useful. But his book “A Pattern Language: Towns, Buildings, Construction” is amazing. It has changed my thinking on a few issues with my house and reaffirmed some other ideas. He pretty much covers everything that is involved in designing a house from how big the balcony should be to how many panes of glass in a window. But, at this stage in construction, it’s not like we can redesign the house. I just find his ideas very interesting. I haven’t found anything ‘wrong’ with our house, except maybe he states that balconies should be no smaller than 6’ wide, and our is just a little over 5’ (oh well!). And, there are even a few things that I found more than a little odd, like his advice to have rooms with mismatched chairs. But, I think where this book has the most impact is on the yard and other ‘outside spaces.’ I can’t, however, say that his writings will have any impact on my software designs…
