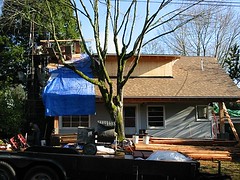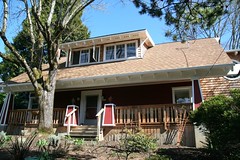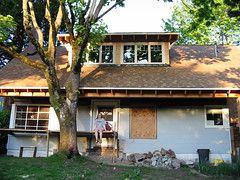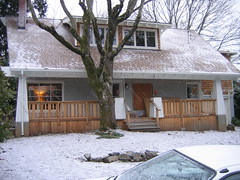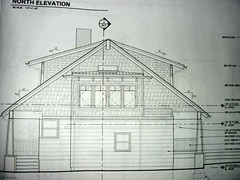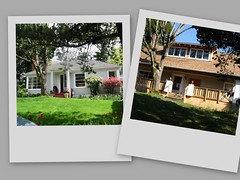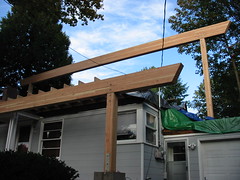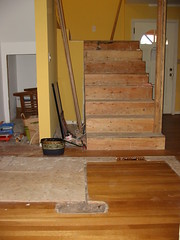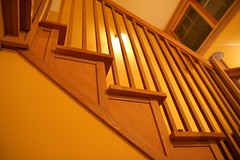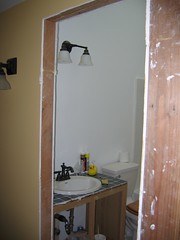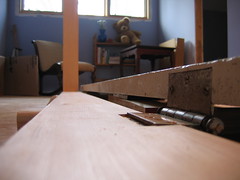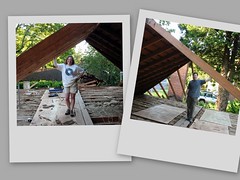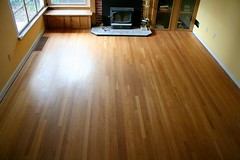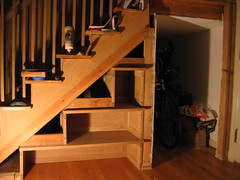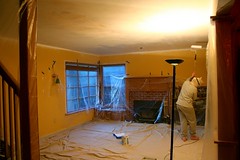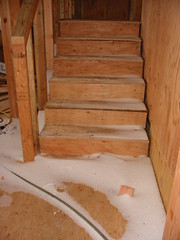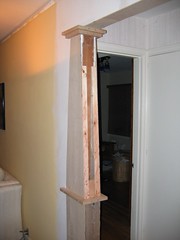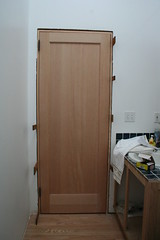The Work Ahead
My sister and her husband have volunteered to come down from Seattle to help work on our house this week. Our immediate priority to getting our bedroom back into live-in condition. A while back, we decided to move out of the bedroom so that I could install the wood trim and finish it. I thought it would take a few weeks, but that was several months ago. If all goes well, the bedroom will finally be move-in ready by next week.
Beyond being able to sleep in our own bedroom again, we need to *finally* close the building permits. They have been open for 4 years now! Wow! I never would have started this project if I had known it would take over 4yrs. That said, it's not even close to being done. Let's hope it doesn't take another 4 years...
I just finished taking some pictures around the house and I'm going to show some of them and list what I think needs to be done. The stuff required to close the permits will be the highest priority (beyond just moving back upstairs). But, we still have needs beyond the upstairs. We need to solve the leaky basement. We need a new kitchen. We need a new dining room. We need to bring the remaining main-floor rooms in with the new craftsman-bungalow look. Another 4 years? I hope not. But, I wouldn't place a wager on how long it will take. If there is one thing that I've learned during the project, it's that few, if any, people can tell you with any accuracy how long a project will take. So, with that, here are some pictures around our house in Hillsdale.
First, The Exterior
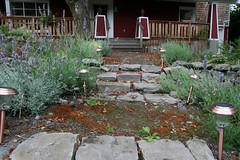
Our front walk is still just dirt. We have the retaining walls, we have steps, but we need to put in a brick or stone path from the street to our porch. During winter this is muddy and slippery. Besides it just doesn't look good.
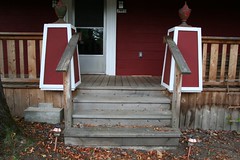
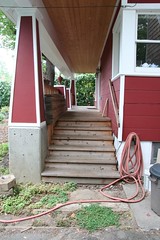
We have no less than 4 exterior steps, none of which meet Portland's building code. For one, they need grippable handrails (these are too wide). For another, they need hard landings at the bottom, not the uneven dirt.
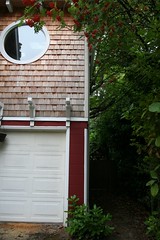
Over the garage door is this half-completed trellis. I need to complete it and plant a wisteria (which has been sitting in a pot for about 3 years now). I also have dreams of putting a pergola along the south side of the house, but that may never happen.
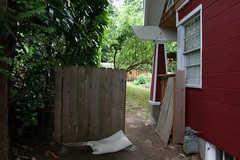
The northwest side of the house has several issues. First, I had to dismantle the fence gate so that the painter could get his man-lift into the backyard. I would like to build a nicer and more interesting gate, at some point. Also, that window is to our library/guest room. Some previous owner drywalled over it on the inside (probably because of the gas meter), but I would like to restore it and get more light into what is a pretty dark room.
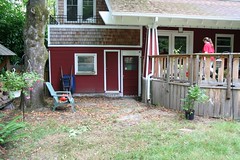
This area behind the garage is not very useful. It's just dirt and broken cement. I'd like to put some brick or stone in here and make a nice patio out of it. Some day.
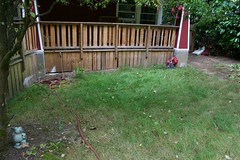
This area is on the other side of the back porch. It's got some drainage issues and is soggy much of the year. One thought is to extend the porch over it or transform it into a patio area.
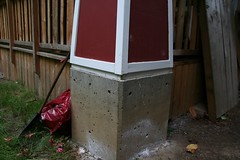
All of the exterior columns on our house rest on visible cement blocks. They don't look all that nice and I'd like to cover them with something, perhaps that "cultured" river rock.
OK, now inside.
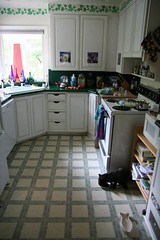
This is our kitchen. Yuck! It's not only ugly, it's not very functional. I hope to move the entire kitchen into the room that we currently use as a dining room. I'm not going to do this all myself and plan to get some bids this winter. This room may then become the dining room, although it is awfully small. I've kicked around the idea of building an addition off the back, but that's a very expensive solution. I won't do either for at least a year.
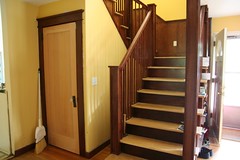
This is our main stairs. In general, I'm pleased with how they turned out. But, they still need some work. The walls need touch up paint around all of the woodwork. I didn't do the best job of hanging that door on the left and it sticks a bit. It's also still raw fir that needs to be finished. On the right side is a half-height doorway that needs a door. I plan to build my own, something nice and Stickley like with glass and oak.
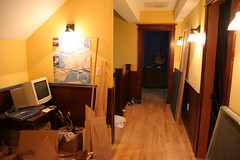
Our upstairs hallway is a wreck, as you can see. It needs a good cleaning and the walls need touch up paint around the woodwork.
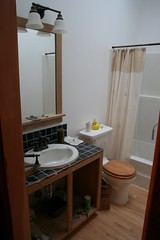
This is the upstairs hallway bathroom. As you can see, it's about half done. I need to complete that vanity cabinet, trim the room, then finish the woodwork.
The Sunroom

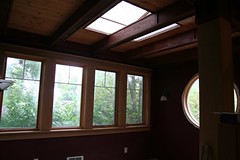
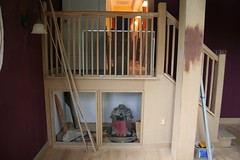
This is the room above the garage that we call the sunroom. It's got a lot of potential. It has lots of glass on 3 walls plus a large skylight. In addition, it has it's own balcony. But, it still needs a lot of work. The woodwork is still raw and not complete. The stairs are not fully trimmed. The storage area under the stairs needs doors. Etc., etc., etc... Lot's of work here, but it's going to be a wonderful room.
The Master Suite
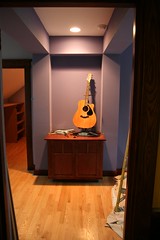
This is the entrance to our master bedroom suite. It's a big space, possibly too big, taking up nearly half of the upstairs. Probably the first problem is that there are no doors. I have the bedroom door, but it is not hung yet. The door to the closet and bathroom still have white paint on them that needs to be stripped. I'm going to have a pro do that work since they can do a better job and I won't have to deal with the toxic waste...
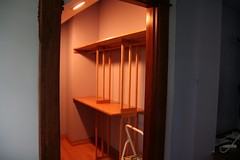
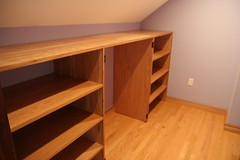
The closet turned out pretty well. Since it is such a dark area, I'm didn't stain the wood. It has 1 coat of finish, but needs a second before we can move in. There are some glass doors for the shelves that are not complete and a little be more trim work required. I hope those cloths rods I build can hold some weight. We'll see.
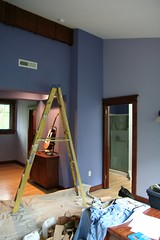
Here is the bedroom area. That's 12' to the upper beam on the left. The height creates challenges. The walls need to be washed (they still have dust stuck to them from sanding the floors!) and they need touch up paint. The wood trim throughout the master suite still needs at least one more coat of finish too.
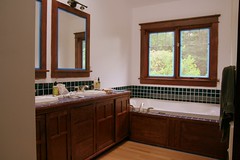
Here is our bathroom. The double vanity turned out pretty well, considering I built it from scratch. The doors turned out well although the drawers are a little stiff. Once the knobs are on I can call them done.
So, that's it for now. Lots and lots and lots of work. But, with each room completed, we are getting closer to having a house we can live in rather than one we always have to be working on. Right?
Labels: craftsman bungalow remodel hillsdale portland oregon

