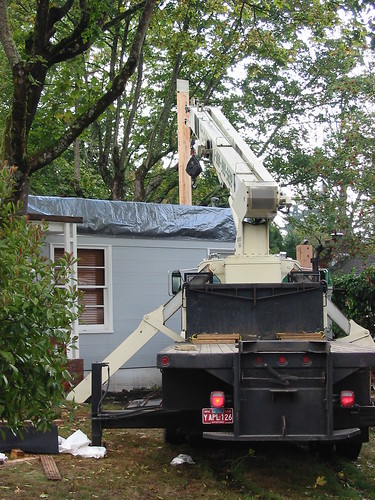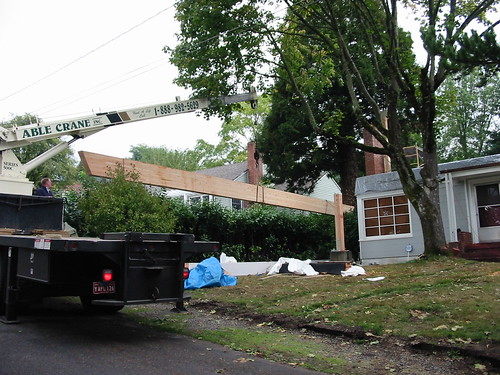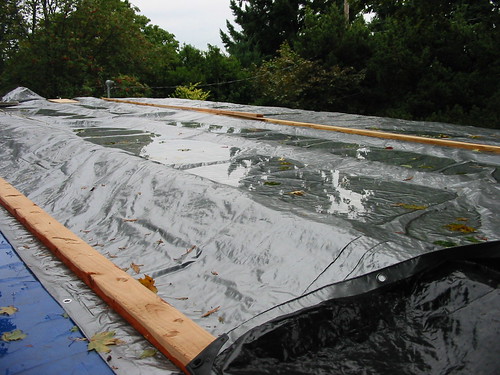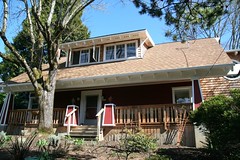The Shinto Temple
This has been an exciting week for sure. The beams went up last week and have turned the house into some kind of strange Shinto temple. The main beam towers over the house and will continue to look very strange until they connect the dormers and the rest of the roof to the house. The dormer walls are going up today. I saw the front dormer face go up this morning before I left for work. It looks great. It’s starting to look like a real house.
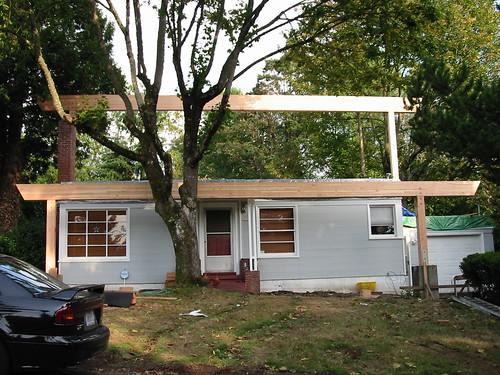
We did have one design issue get uncovered. Turns out that the dormer windows are too tall to fit between the dormer roof and the roof above the porches. So the builders and the architect got together and decided to raise the pitch of the dormer roof to make the dormer wall 4 inches higher. Problem solved.
The next morning, the builder tells me that the window sills, the bottom of the windows, will be 50 inches about the floor inside the house. That’s over 4 feet and would prevent much of a view while one was sitting. So, the architect and I met at the house at lunch time and we considered our options. We decided the best thing to do was to leave the front dormer alone, but drop the pitch of the porch roof under the back dormer windows. This will make the windows only 38 inches off the floor, which is just high enough to allow an adult to see out while sitting upright. This will cause an indentation in the roof, which will look kind of funny. But, I decided that I’d rather have that indentation, which will only be visible from the backyard, so that we can see the backyard from inside.
Something else I’ve been thinking about is the kitchen. It still bothers me a bit that the kitchen will remain so small. I had originally hoped to extend the kitchen towards the living room, but that area is needed for the stairs.
The real need is for more counter space. My thought was to compromise the path between the front door and the kitchen / basement to add more counter space. I would wall off the doorway between the stairs and the kitchen, which is currently where the fridge is, and force traffic to go into the old hallway, through the dining room, before getting to either the kitchen or the stairs to the basement. Not very good traffic flow. But, I would gain 13 feet of nearly uninterrupted countertop space, interrupted only by the stovetop.
This also addresses the issue of having two parallel hallways. Currently, after the remodel, there will still be the existing hallway between the bedroom and the dining room, but after the remodel there will be a new path between the living room and the kitchen. These two paths are only separated by a single wall. This seems like a huge waste of space. It would be nice to somehow combine the two paths into one and salvage that space for something more needed, like counter space.
