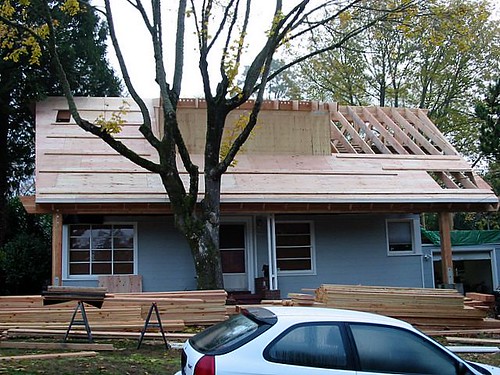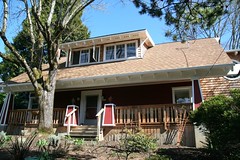It’s been very cold the last few days. Friday was Halloween and it was in the 30s with a stiff east wind. The builders quit early that day because they felt the wind made it unsafe up on the scaffolding. We actually had a few snow flurries Sunday morning. So, we’re living in a house with a 60 year old furnace and no insulation. It’s cold and I’m not looking forward to the next gas bill.
Progress moves along, albeit slowly. We now have both dormers up and most of the rafters in place. The house looks huge. I hope it isn’t too out of place among our street of small cottages. But, although it may look large, it definitely looks grand. I had never imaged what the house would look like at an angle. All of the elevation drawings were from strait on the front, back, and the sides. I’m struck by how cool it looks from a quarter angle, in front of our next door neighbor’s house. Really amazing. Also the view of the house from the bottom of our driveway is especially impressive. I can hardly wait to see the finished exterior.

One thing I’m still a little nervous about is building the interior stairs. In order to save costs and assure that the stairs are built in a style that fits my vision, I signed up to do them myself. It’s not exactly clear how this is going to be done. Originally I had hoped the builders could rough the stairs in and I would finish them after the builders were done with the entire project. But, I’m not sure if that will work or not. Perhaps we can just slice up some 3/4" plywood for the steps until I’m ready to do the final stairs. I’m hoping to do it with white oak one-by planks with a mission style railing. But, I’d just assume wait and do it right and not feel rushed.
There will probably be some similar coordination issues with the tub in the master suite. I’ve signed up to do all the finish work, but the tub we’re looking at, which needs to be installed before the finish work, is oval shaped and needs to sit in a finished box. Not sure how that’s going to work, I’ll have to talk about that with the builders.

So, I’m told the crane will be back on Wednesday to put the end rafters up. They are especially heavy glue-laminates. The triangle knee braces showed up today and Jenn and I are going to paint them with primer tonight. If all goes well, the roofers should start next week (11/10). Geez, I hope so!

