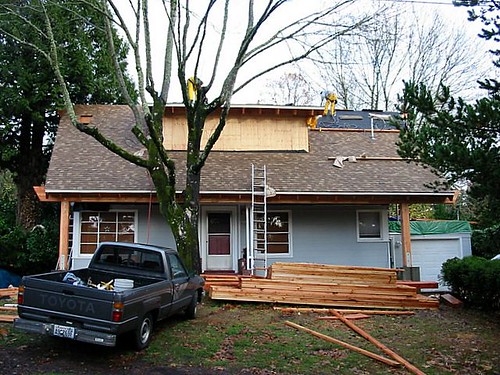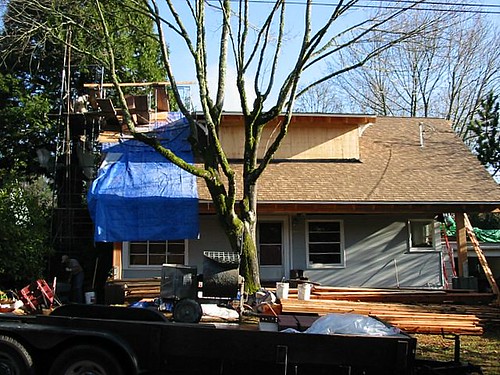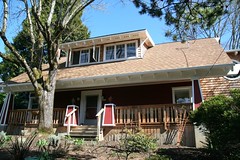End of a Year
Well, it’s the last day of the year. And, what a year it was. We discovered that the basement leaks, we had the most amazing display of tulips, America invaded Iraq, we hired an architect, we hired a builder, we lost a roof and gained a second story (though still incomplete). It was hot, it rained, it snowed.
Delays, delays, and more delays. The latest is the mysterious disappearance of our windows order. Not sure who lost it, the rep or the factory, but the bottom line is that the windows are on reorder and won’t be in until at least mid February. But, one thing, we decided to add two more windows, which will be (should be…) included in the order. The original plans call for a flat ceiling over the stairs in the sunroom stairs, but we decided that it should be vaulted to match the rest of the upstairs. This left us with a blank south-facing wall that seemed perfect for 2 more windows. They will be fixed-framed triangles flanking the center support column. A room that is already bright and sunny will be that much more bright and sunny!
Speaking of stairs, yesterday they knocked out the ceiling and most of the walls surrounding what will be the main stairway. Wow, what a mess! Fortunately, they shrouded the area pretty well and there is hardly any dust in the house. It’s amazing to stand at what will be the bottom of the stairs and look strait up at the massive center beam. It must be 20 feet up! Of course, in the end, that beam won’t be visible from the bottom of the stairs because the west side won’t be vaulted because of the ductwork. But, it’s still impressive to look at now.
Speaking of ductwork! So far the biggest disappointment is the amount of ductwork that is now in the existing bedroom. Geez! Not what I expected. If I had known during the planning phase that this design would require a huge chunk of ducts running up one wall and across the ceiling, I would have demanded another design. It looks awful and will still be very intrusive to the room even after they are covered up. Really disappointing. But, there didn’t seem to be an alternative once it came time to put the ducts in. Our hope was to make this room the library and guest room. The next design challenge will be integrating the new book shelves, the restored window, and this intrusive ductwork into a room that can still sleep a couple of guests. Gah!
Next up is the demo work in the kitchen. Sigh. We moved everything out of the south wall cabinets last night. This could get ugly. They need to make room for the fridge, which will be moved from the northeast corner to the south wall. But, to do this they must remove the broom closet and some base and above counter cabinets. They must also move the dishwasher. They’ve been vague non-committal about getting the dishwasher operational. It looks like we’ll be hand washing our dishes for awhile.
I still need to decide where to put all of the light fixtures. I decided early on that I didn’t want to just go with the architect’s choice of lighting. He picked mostly recessed ceiling lights, which would look great, but not really match my vision of making the addition look older. I decided what I really want is wall sconces, but I don’t really know how many or where to place them. So, I’m just going to guess and hope for the best. The architect did volunteer to review my plan for adequate light coverage and I will likely take him up on it. I’ve gone back in forth between putting a bunch of sconces everywhere for really bright light, to just a few for more of an accented lighting look. Still not sure, but right now I’m leaning towards the ‘more light’ plan, mainly because that seems to make Jenn happier. When possible, I plan to group them in pairs. For example, the master bedroom will have two sconces on the north wall and 2 more on the south wall. The master bathtub will have one on each end. However, this doesn’t work as neatly in the 2nd bedroom. We can put 2 on the north wall, but if we put 2 on the south wall, one will be blocked by the door. So, I’m thinking the solution will be to still put 2 on the north wall, but only 1 on the south wall and 1 on the west wall. Hopefully I won’t think this was all incredibly stupid 10 years from now.


