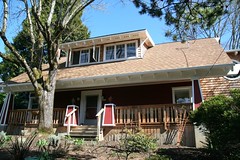Under the Stairs
New project for the new year: under the main stairs. What we have is a large space under the main stairs. The architectural plans call for the space to be enclosed in drywall. But, I just hate wasted space. We could use more storage, a place to put our shoes, packs, etc. My first plan was to put in little cabinets. But, I thought that if people had to take the time to take their shoes off, open up a cabinet door, put the shoes in there, then close the door, it might not get used very often. Well, I wouldn't use it very often. So, I thought about having an area under the stairs where we can just kick our shoes off. It wouldn't have to be very tall, but it would be nice if it is wide and close to the floor.
Here are the steps as they look today:

As you can see, there is space available under the steps, and to the right (which is currently used to store Jenn's bike). What we want to do here is have a place to store shoes, gloves, hats, packs, etc.
Here is the plan (done crappyly with MSPaint):

On the floor is a space for kicking off shoes. Above that is a shelf that we can put additional shoes or other items. Above that is a taller more narrow space that would be good for a backpack or two. We could still add a door to the backpack spot. In addition, we still have the space on the right that can be used for storing bikes or whatever. The bike storge space will definitely get a door.
Next up, actually doing some of this work...

NOTE:Comments that appear to promote commercial web sites will be deleted.
5 Comments:
The rough idea you have already is a good one, but it can actually be improved a bit to be even more space efficient.
If it were my home I would add decking at the bottom the same height as the baseboard in that room and run baseboard across the front to trim it out. (This will reduce the amount of dust and dirt that will accumulate in there.)
I would also allow the above boxed in spaces to be angled to follow the contour of the steps. That way, you gain even more space and create a visually interesting detail at the same time.
I would recess the fronts of the shelving and partitions so that if you ever decide you want to put doors on it the shelves will already be the way you need them to be.
Have fun!
In DC that space would be a walk in closet...in NYC, that would be a separate bedroom.
Anonymous, thanks for the suggestions. You points are well taken, especially the bottom area being an attractant to dust and being hard to clean.
Ninja, ha, I think you're right. Funny though, in new construction, this is routinely left as dead space.
How about a Flap over the shoe kick off area that can disguise them and help keep the dustbunnies hidden. Sort of like mud flaps on a car..
Mudflaps on the shoe storage shelf? Now that's an original idea! :-)
Post a Comment
<< Home