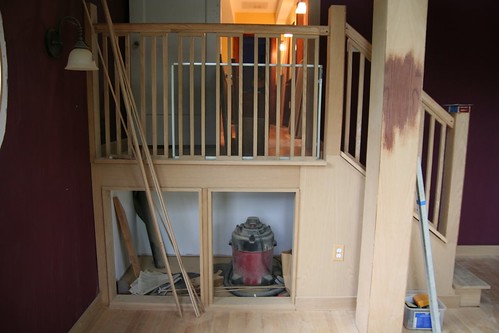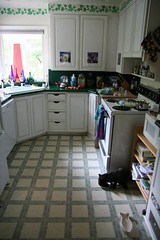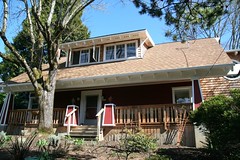
Now that the holiday crunch is over and the dark wet days of January have set in, it is time to reflect and plan. I have finished work on the downstairs coat closet and the upstairs 2nd bathroom, short of some minor touch-up painting (no pics yet, will post soon). This leaves two rooms still incomplete: the sunroom and William’s bedroom. These are the last two chapters on the 2nd floor addition. For the most part, all that remains with these two rooms is some trim. The carpentry in the sunroom is nearly complete, with just a little bit more trim work before I can start the staining and finishing. William’s room needs baseboards and casings before it is ready for finishing. I’m never sure how long things like this will take, but I expect it all done by summer. Hope so...
What Remains
Here is a recent picture of the sunroom stairs.

As you can see, the sunroom sits several feet below the 2nd floor because it is built over the garage. The railing is built to match the main stairs. I would like to add some frame-n-panel doors for the storage area under the stairs. I'd also like to add some wainscoting against the wall to the right. That's about it.
The New Project

Once the upstairs is *finally* completed, the next phase of this overwhelming house remodel will be the 1st floor. This project will include swapping the kitchen and dining room, increasing the size of the bathroom, adding an exterior door to the library/guestroom, replacing the front door, and generally retrimming the 1st floor to match the work upstairs. Doesn't seem like a lot of work. I'm sure a pro with a dedicated crew could do that in a month or two. But, depending on how much work I do myself (e.g. do I make my own kitchen cabinets?), this could take a while.
After the 1st floor is complete, if the 1st floor is ever complete, we will need to tackle the basement. Now that the basement waterproofing treatment seems to have worked, we can realistically plan for finishing the space. This means improving the heating system, moving a wall here and there, rewiring, and most satisfying will be some floor covering. But, at the rate we're going, the estimated completion date would be something 2015. *sigh*
Happy New Year. May you finish your remodel before us.
Labels: craftsman bungalow old house remodel projects pictures






