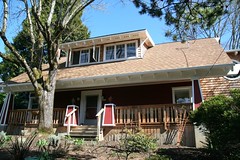The Final Plumbing Straw
I've known for a while that the plumbing in the master bathroom was roughed in backwards. I found this out when I started installing the faucets for the tub, sinks, and shower. They are all exactly backwards in that the hot tap produces cold water and the cold produces hot. That is both easy to fix and easy to just live with. So far I have chosen to just live with it.
But, recently I noticed that the toilet was filling with hot water. That's a problem. And, I went into the bathroom this morning and the water in the toilet was so hot that the seat was soaking wet with condensation. Yuck. I've also noticed that our electric bill was unusually high for this last billing period (we have electric hot water), and I've notice that this toilet takes much longer to fill than the other (not sure if this is related or not).
So, I decided to call the builder in hopes that he will find an easy way to fix it. There are two separate pipes in the basement that feed this bathroom exclusively and it would seem relatively easy to cut, cross, and reattach these pipes to fix the problem.
I haven't talked to the builder (Dave) in about 18 months. I called the last number I had for them, but just got a generic voice mail message. I checked and they are still licensed in Oregon, so I’m sure I’ll be able to contact them. I also tried calling the sub-contract plumber listed on the permit, but also just got generic voice mail. I’ll keep trying.





