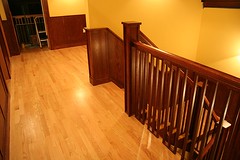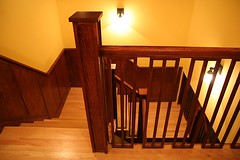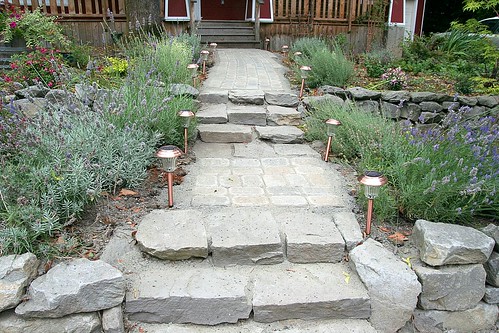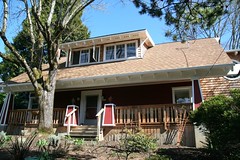Hillsdale House
The long and strange journey to transform our 1942 war cottage style house into a (circa) 1914 Craftsman bungalow, without going completely nutz.
Sunday, August 12, 2007
Saturday, August 11, 2007
Weekend Project: Front Walkway with Pavers
For the most part, the work in the master suite is all done and we have moved back up there. It is nice to be back in a room with lots of windows, light, and air circulation. Ahhh.
This weekend's project is the front walk. The city inspector said we had to have better hard landings on each of our exterior steps before we can close the building permits. Whatever. From almost the day we moved in, I've wanted to put a cobblestone path from the street to the house. Since then, we've added a 36' front porch with cedar stairs, terraced the front yard, and added flagstone steps. Now, we need a path from the flagstone steps to the front porch.
Before:
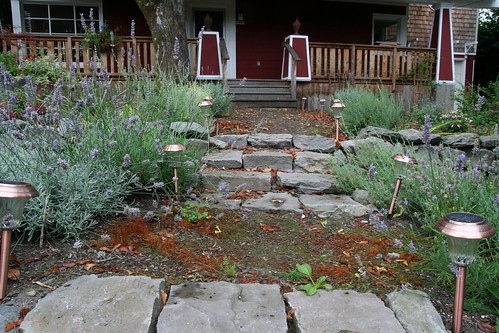
Here you can see the flagstone steps in the foreground and the front porch with steps in the back.
Although there are several steps in putting down pavers, it is reasonable to expect to be able to do 100sf in a day with 1-2 people.
1. Excavate. You need to dig down far enough for 4" of crushed rock, 1" of sand, and however tall your pavers are, which for us was 2". So, did I dig down 7"? No. As you can see from the picture, there is a large maple tree right next to the front steps and I'm not digging up all those tree roots just for this path. I did my best, which was about 2-3".
2. Lay down landscaping fabric. Landscaping fabric will help prevent weeds from growing up throw the pavers and disrupting your path.
3. Spread out your 4" of crushed rock (I did between 2-3"). I've read that we should use something called 3/5" minus, which basically means a bunch of bits that are no larger than 3/5" plus a bunch of dust. I ended up using 1/4" minus based on a local vendor's recommendation.
4. After your have carefully spread and graded you crushed rock, realize that you have skipped step 2. Yell a few choice words, and then decide you ain't ripping that crushed rock out and decide you can live with a few weeds.
5. Pound down the crushed rocked with one of those obnoxiously noisy gas powered vibrating compactors that you can rent from one of those agonizingly incompetent big-box stores. I skipped this step and instead experimented with laying down strips of plywood that I jumped up and down on for a while. Some of the passing pedestrians looked at me funny, but I think it worked well enough.
6. Spread 1" of "paver sand". I think pretty much any old garden sand will do. However, you probably shouldn't use beach sand, because it has salt in it. Carefully grade with a long strait edge. I used a 4' level. If any of the rock shows throw, cover with more sand and start over.
7. Begin placing pavers while trying not to touch the sand. If the neighbor walks by with his curious dog, yell at them if they get too close to your sand.
8. Once all of your pavers are set, dump a bunch more of that "paver sand" on top of the pavers and work the sand in between with a push broom. I did a simple "subway tile" type pattern, starting in the middle and working out. This was slightly complicated by a slight arch in the path that goes around a few choice tree roots.
That's about it. I got most of the pavers put down today, but I forgot to get a stone chisel and didn't think I could cope with a trip to Hell Depot tonight. I'll try again tomorrow.
Until then, here are some pics.
1/4" minus crushed rock:
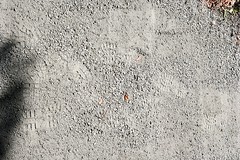
The Plywood Method
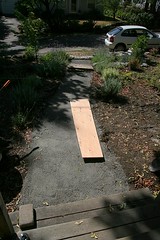
The First Row
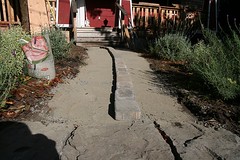
Beer:30
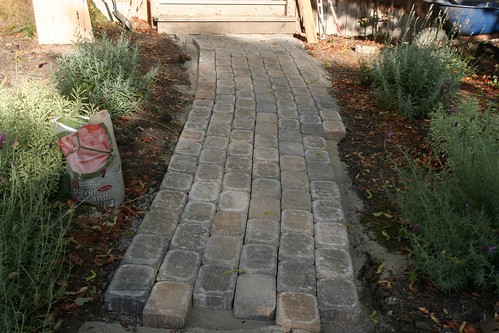
As you can see here, since each row is offset from the other, there are gaps at each of the row ends. I'll need to use a rock chisel to whack a few pavers in half to fill those gaps. Once that is done, I can spread some sand and call it done. Not bad for a weekend.
Sunday, August 05, 2007
Painting and Repainting
Hah, it finally looks like the master bedroom is move-in ready (again). My sister, her husband, and my mom all came over for 3 strait days this week to help with the work. What started off as a mission to do some simple touch up painting, turned into an effort to completely repaint the master suite. First, we did some touch ups at the bottom of the stairs and the upstairs hallway. This went well. The soft yellow paint is holding up well and the new and old paint blended well. However, next we tried the same thing with the blue paint in the master bedroom.
It is funny how the light works in this house. In the soft light of afternoon and evening things can look deceptively OK. But, in the intensely bright morning light a mediocre paint job can look awful. It was obvious that the blue paint had faded in the three years since we first painted. The new and old paint was not blending well and almost the entire area was in need of repainting. This we did. Now, it looks great. Thanks again to my family for helping out! Pictures below.
Up next, I need to refocus on the remaining code issues. As of the last inspection, the exterior stairs and interior smoke detectors were not acceptable. I need to take care of this by the end of the month (it's August already!).
But, I have something else that I'd like to examine. Almost every winter that we've been living in the house, we've had problems with water in the basement. Some winters are better than others, some much worse. Last year was more typical with some damp areas on the floor of the north side of the basement near the furnace and puddles on the south side near the stairs. However, some winters have been far worse, most notably January 2006. After it had rained nearly the entire month, we had an inch of water over 2/3rds of the basement! Horrible. So, I'm starting to get some bids from basement waterproofing specialists. I'm currently focused on interior solutions where they excavate around the parameter of the concrete floor next to the exterior walls and embed gutter like drain tracks which lead to a high quality sump pump. At this point, I'm not sure how much it will cost. But, I really want a dry basement.
Now, some pictures of the freshly repainted upstairs.
This is the bedroom area

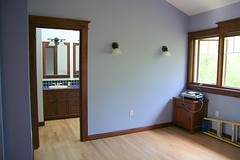
This is the "sitting" area (doesn't every bedroom need a "sitting" area?)
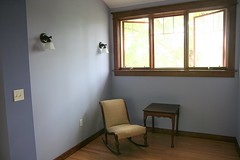
This is the built-in linen cabinet between the bedroom and sitting area
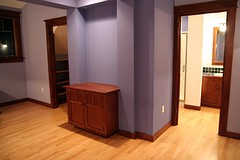
This is the vanity in the bathroom.
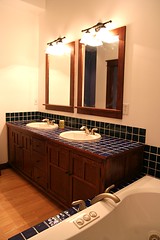
Here is the top of the main stairs
