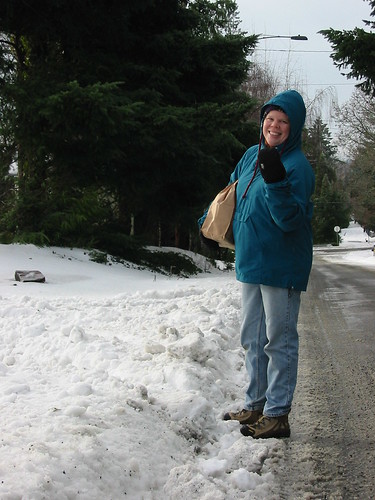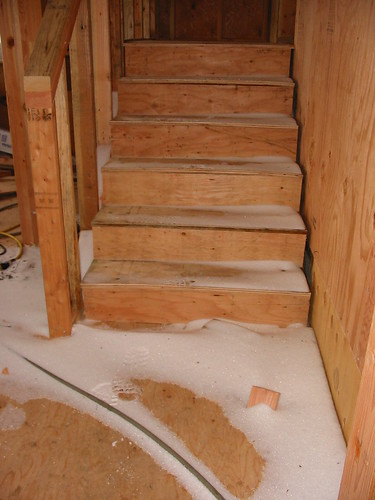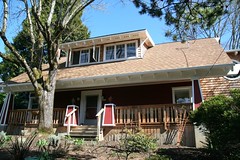The electricians worked through the weekend and much of Monday to get the upstairs ready for an inspection. The downstairs was skipped for now in order to concentrate on getting the upstairs done. Once inspected, we can proceed with covering up the wire with insulation and drywall.
We did have one code violation in the plans. The plans originally called for two recessed lights above the jetted tub, which I changed to two wall sconces. However, the code requires that all lights be at least 8 feet above a tub, which the wall sconces, and even the recessed lights, were not. So, the solution was to go back to recessed lights and place them up the vaulted ceiling a little bit away from the original planned position.
All and all the electricians were very agreeable and seemingly eager to get the wiring exactly the way I wanted it, rather than just wanting to get done and get out of there. They were completely unfazed by my changes including the additions. However, it remains ambiguous how much, if anything, these additions will cost.
I met with the drywall guy this weekend. We agreed that they will end up doing all the work. They will hang the drywall, tape and mud, and texture the ceiling to match the rest of the house. The walls will remain flat. At one point, I had toyed with the idea of letting them hang while I did the tape and mud, but now I realize that it’s just too much work and would likely take me over a month to complete. Plus, with the pros, there is the added benefit that they will do a much better job of getting right, not only the new walls, but the blending into the existing walls. I think this house deserves to have professionally done walls.
I still plan to do the stairs, floors, doors, and trim. I did some investigating on stair building and found that Home Depot sells not only all the wood, but gives away free instructions, which I quickly grabbed. I think I’m going to do a combination of buying precut parts from them, such as railing and treads, and milling some of my own parts, such as the posts and spindles. I also found out that Lowe’s does carry the single panel fir doors, via special order. So, I plan to order 4 30” doors through them, rather than try and build my own. This, with the 2 existing 30” doors that need to be stripped, will cover all the doors needs upstairs except the door to the sunroom, which will be an existing 32” door (also needing to have the paint stripped).
Also this weekend, we ordered the jetted tub and the insulation. We ended up going with the special makeup Jacuzzi from Lowe’s called the Espree 7242, which is the same size as the originally picked tub, but has more jets, a longer warrantee, and costs $300 less. We still need to pick out a faucet. The insulation that we ordered from Home Depot should be delivered today.


