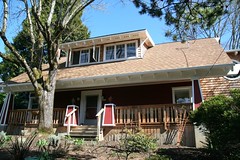The Sickness of Home Remodeling
I finished most of the insulation this weekend. I probably spent 10-12 hours working on it and today I’m pretty sore and tired. But, I feel good about the contribution. However, I still haven’t covered the Kraft paper in the ‘dead space’ above the hallway, and I haven’t covered the open area above the living room, or some of the wall space next to the main stairs. I’m going to fill the space above the living room which a bunch of left-over insulation scraps, but I’m sure what I’m going to put in the walls next to the stairs. The walls are only 2x4 and won’t take the R-21 insulation. I may need to use the left-over rigid insulation. I’ll have to talk to Dave about that the next time I speak with him. Also, there are a few other miscellaneous odd-and-ends. I couldn’t pack insulation in one cavity of the ceiling above the computer area where the kitchen vent will go. I also couldn’t pack the wall where the tv cable is going to come into the house or where the phone wire will enter. Hopefully I can get these miscellaneous issues resolved this week.
One funny thing worth noting. We visited some friends of ours, Mike and Adina this weekend, who are recent home purchasers. After a bit of champagne and ‘other’ libations, we got to talking about house structure and the differences between their first and second floor. There is a gable-end roof above the first floor bath that they hadn’t really noticed. They would really like to add a bath to the 2nd floor and it appears relatively easy to put a second bath above the first one. It seems they would only need to raise the gable roof a few feet to make it work. Also, there are currently no west windows on the 2nd floor, which would otherwise provide a beautiful view of the downtown skyline. If they add a bath and perhaps another dormer, they would greatly increase the value (not to mention the livability) of their house by making it a 2 bath house with a nice view. The project would likely pay for itself, in terms of equity.
