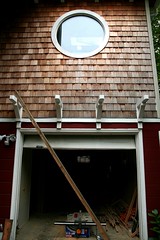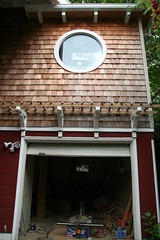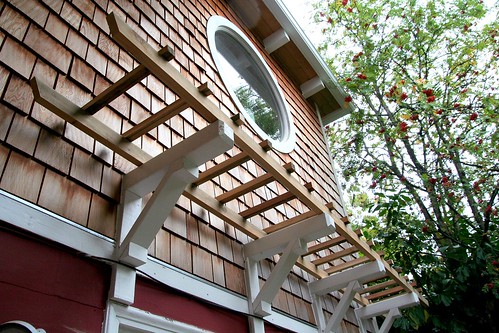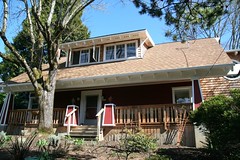Weekend Project: Shelves in the Bedroom
We need shelves. It seems like most Craftsman Bungalows have a lot of shelves: shelves for books, shelves for collectables, open shelves, shelves in cases, shelves in various rooms of the house, built-in shelves. But, our house doesn't have much in the way of shelves, yet. So, this weekend's project, requested by Jenn, was to build some shelves above the linen cabinet in the bedroom, a place we want to make the baby changing station. I embellished this with an idea to also build shelves in the bathroom above the vanity and toilet. These are simple open shelves without the complication of cases with glass doors. Easy as pie. (pictures below)
I ripped some variable width solid oak 1x down to 9" for the shelves above the linen cabinet and the vanity, 11" for the shelves above the toilet. It's nice to have such wide boards on hand. Next, I screwed some 1x1 into studs on the walls and slipped the shelve boards into place. That's it. I'm going to leave the wood raw for now, but hope to stain it the same dark reddish-brown color as the rest of the woodwork.
In other news, our famous Portland rain has started a little early this year. We've had 2" of cold hard rain over he past 3 days. A few weeks ago, a company called John's Waterproofing did their thing to our basement. Basically, they cut out the floor around the perimeter of our basement and installed some metal tracks that look a lot like gutters. Then they covered it all up with fresh cement. The work includes a life time guarantee. The hard rain we just had would have left at least some water on our floor, but our floor remains dry. I hope it stays that way. It will likely be a long wet winter.
Next up for me, I started trimming out the downstairs closet. I hope to have that completed by the end of next weekend. After that, it's back upstairs to put the last touches on the remaining three rooms. I so hope I can have that all done by the end of the year.
Here's the shelves:
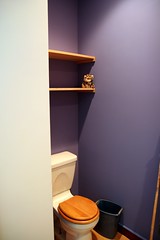
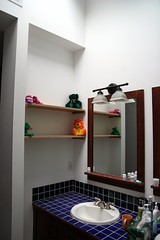
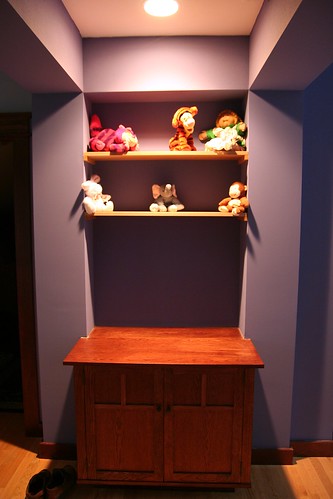
Labels: waterproofing basements solid oak shelves craftsman bungalow
