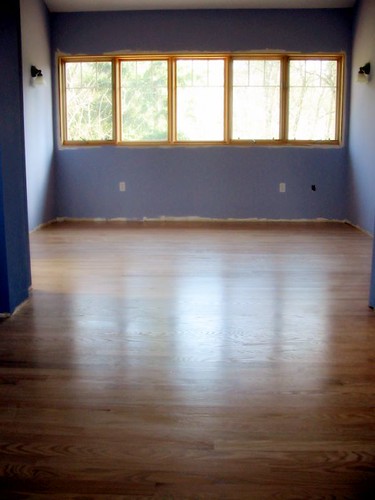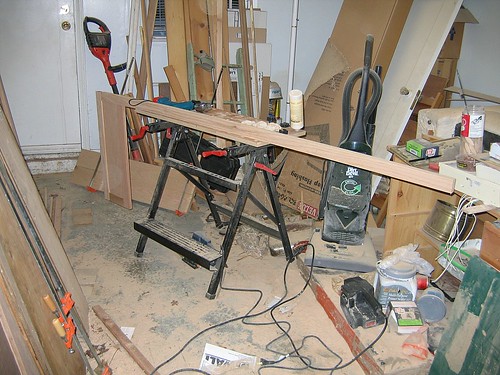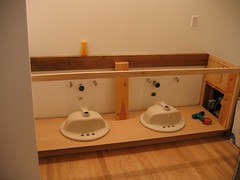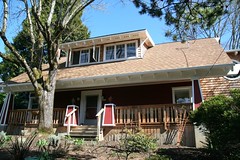Hillsdale House
The long and strange journey to transform our 1942 war cottage style house into a (circa) 1914 Craftsman bungalow, without going completely nutz.
Thursday, March 31, 2005
Friday, March 25, 2005
Bleck Slowing Me Down
I've been feeling pretty lousy lately: tired, sore throat, etc. Yuck. This has impacted my ability to work on the house. I did manage to finish the carcass for the 2nd bathroom vanity earlier in the week.
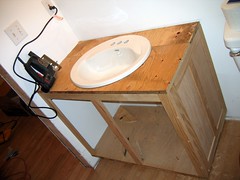 The top ply was a little wobbly, so I added a couple more 2x4s just underneath. With those it is strong enough to hold the tile without cracking.
The top ply was a little wobbly, so I added a couple more 2x4s just underneath. With those it is strong enough to hold the tile without cracking. I went a head and cut the tile for the top.
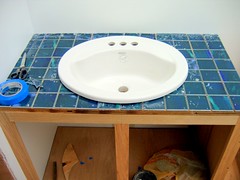 This tile is by Cepac and has a hand-painted look. It is called Cezanne. Check out their web site for a better look I really like their tile. It is good quality and looks great.
This tile is by Cepac and has a hand-painted look. It is called Cezanne. Check out their web site for a better look I really like their tile. It is good quality and looks great.I started work on the master bath, but I didn't get much done.
 I just got the bottom part done. This vanity is going to be pretty big: 24"x85", which is 14sf. I hope that's big enough... As you can see, it is roughed in for 2 sinks. I hope to have a rack of drawers in between them.
I just got the bottom part done. This vanity is going to be pretty big: 24"x85", which is 14sf. I hope that's big enough... As you can see, it is roughed in for 2 sinks. I hope to have a rack of drawers in between them.
Sunday, March 20, 2005
Stairs And Bathroom
I got (almost) all of the treads and risers in place for the main stairs this weekend. I feel pretty good about that. Rather than buy the pre-made treads from the Hell Depot, I decided to cut and join my own from some rough 5/4 oak stock I had. Plus, all that I've seen for sale are bullnosed and I like the squared look better. Some how it looks more "Craftsman". :-)
I finally got to use the biscuit cutter that I bought about 2 year ago. It works great. Good thing, 'cause if it didn't I don't have the receipt to try and take it back with. Oops... Using the oval shaped biscuits to join the boards together not only makes the butt-joint stronger, it helps line up the boards. This is especially helpful with slightly warped boards, as all of mine seem to be...
I'm still having a crisis of confidence in what to do with the stairs in the sunroom. Originally, the architect had designed a solid half-height wall between the steps and the room. However, I wanted open spindles like the main stairs. But, the builders had already roughed in the half-wall. So, I'm trying to figure out the best way to make the transition. Haven't quite reached that goal yet.
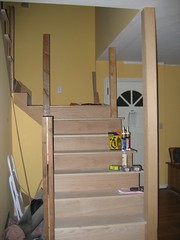 Lower Main Stairs
Lower Main Stairs Upper Main Stairs
Upper Main StairsInstead I started work on the vanity cabinet in the 2nd bath. I'm also building that from scratch rather than buy something off-the-shelf. Did I mention I'm supposed to get a final inspection by April 18? Tick Tock! Think I'll make it? :-)
 2nd Bath Cabinet So Far
2nd Bath Cabinet So FarI just screwed down some scrap 2x4s, then some leftover 3/4" ply sheathing, then some 1/4" oak ply. The side of the cabinet is a quick panel-and-frame I whipped out. I will then just cap this with some more 3/4" ply and tile over that. I think it will look good and really it's not that much work...
Wednesday, March 16, 2005
Fun With Picasa
I was taking a break from working on the stairs when I started playing around with the collage feature of Picasa2. If you have never tried this fun photo tool, you should. It is not only fun to play with, it's really easy. Most features are available with a single click of a button. It's not as sophisticated as Photoshop, but unlike Photoshop, Picasa 2 is free! And, free is good.
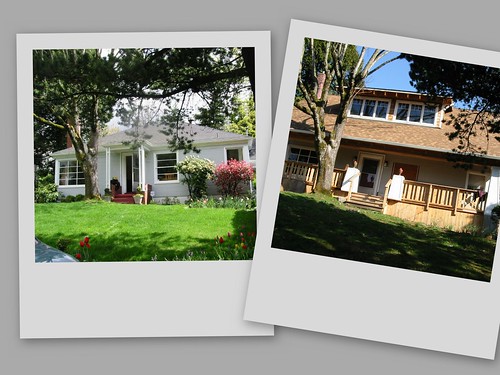
Before and After Shot

Remodel Through the Seasons (click for huge version)
Sunday, March 13, 2005
A Couple Things This Weekend
Jenn and I took turns screwing down the decking on the back porch today. And, between the two of us, we got it all done! That was a nice milestone to reach. Now I just need to get the railing in place and I can call the whole thing done.
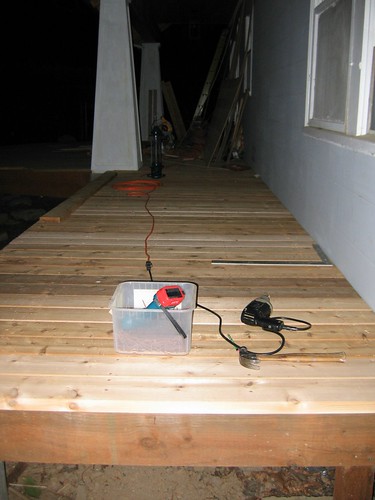
back porch after we finished decking it
I also worked on the steps for the main stairs. I'm building each step out of 1"x10.5" white oak. This was slow going since I've got to join the wood, glue, and sand before I can put them into place. I managed to finish 4 steps, but have 17 more to do. Ugh. Better get cracking.

a few boards waiting to become steps
Friday, March 11, 2005
Not much to Report
I've been too busy with work to improve the house much the last couple of weeks. Hopefully this weekend will be more fruitful. I did start work on the main stairs, but ran into some minor issues with the treads. I do hope to either work on the stairs, the bathrooms, or the back porch this weekend. Maybe a little of all three. In the mean time, here is a recent pictures of the master suite with the new floor:
