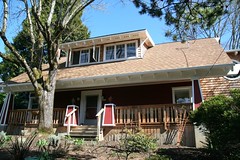I haven't been blogging much lately, and for a very good reason. It's very hard to admit a mistake, especially for me. And, I've made one of the biggest and most expensive imaginable. It's perhaps the biggest mistake of my whole life. I built a 2nd story on a cottage style house. I mean, who was I kidding?
I admit, part of it was the taunting. People would stop us on the street and ask why we replaced a perfectly good war cottage with a giant McMansion. They’d say the faux bungalow was completely out of place in a neighborhood of marvelous mid-century ranches. They called the overhanging roof, expansive porch, and square columns way too neo-craftsman to be taken seriously. They even said the symbolic circular window of the sunroom was pretentious. I tried to be stoic and fight back the tears, but I was crying on the inside. Why did I do this to the house, the property, and the neighborhood?
And, it wasn't just the angry taunts of passing strangers. Jenn and I found the extra space of the addition difficult to deal with. For starters, we kept getting lost. We would head up to one of the rooms, only to get lost and have a hard time finding our way back. I'm embarrassed to say how often this happened to me. I once tried leaving bread crumbs, but Jenn's cat kept eating them. We tried some color coded yarn leading to each room, until I tripped on them and almost broke my neck. I never imaged how hard an extra 1100 square feet would be to navigate. But, what could we do?
The most obvious solution would have been to sell the house and buy something smaller. That would at least solve the problem of getting lost upstairs. But, that wouldn't appease the growing crowd of angry craftsman hating people collecting out front. We owed it the house, the lot, and the neighborhood to undo this immense mistake.
We knew it wouldn't be easy, but we had to dismantle the addition. It was hard, considering my problem of getting lost, but once the roof was off I was able to use the old fashion sun and star navigation techniques. Pretty soon the walls were gone, the stairs were removed, the porches were ripped out, even the pretentious circular window in the sunroom was gone. Once the 2nd story was torn down to the ceiling joists, we were able to rebuild the hip roof. It now looks very much like it did before we started. The backyard is still a muddy mess, but the front looks pretty nice. I'm especially happy with the showing from the tulips this year.
People don't stop me out front of the house to scold me for the addition any more. In fact, the other day someone said "you're crazier than I thought". Whew! The tax appraiser was by and just shook his head. He won't be getting that bump in property taxes from me! Ha! The heating bill went down a little since we’re heating less space. Now I don’t get lost upstairs ('cause there is no upstairs to get lost in). All is well again at our little house in Hillsdale. From now on, I'll just be blogging about the furniture I build out of the construction scraps. I figure those red oak floors will make lovely coffee tables.
Here's the crane operator removing the last glue laminate beam.

Here's a view of the backyard after the 2nd story and the back porch were taken out.

Now the roof is back in place. Whew, what a mess though.

Here is the fully restored front of the house. Look at those tulips!
























