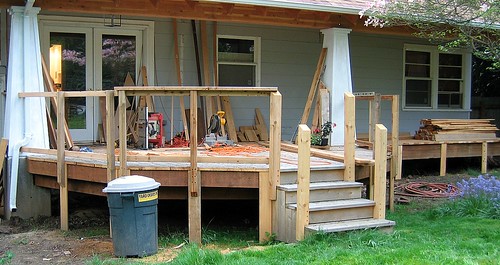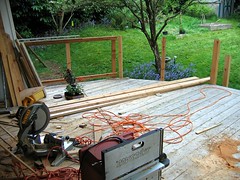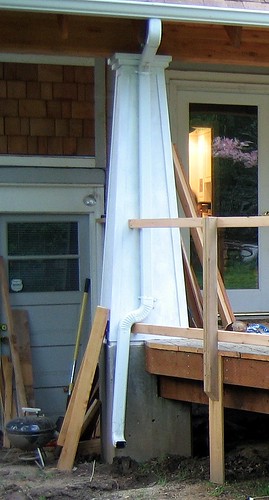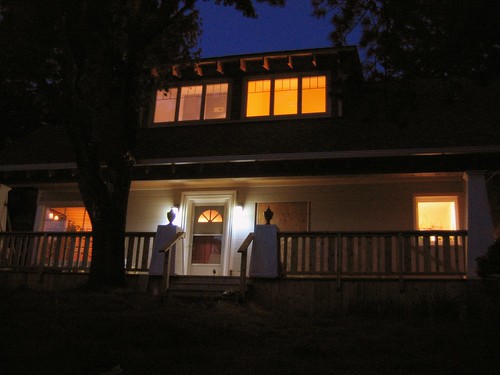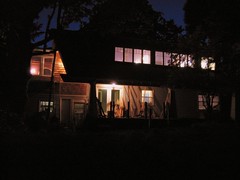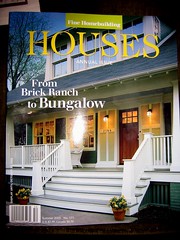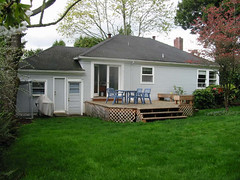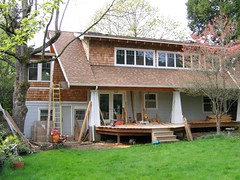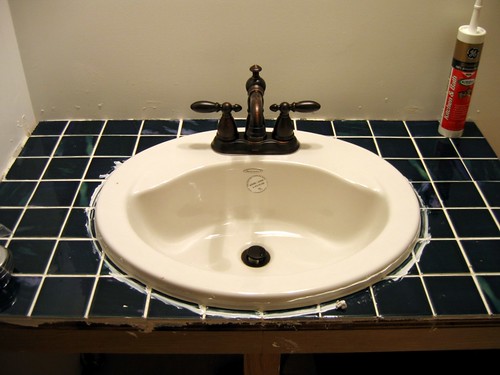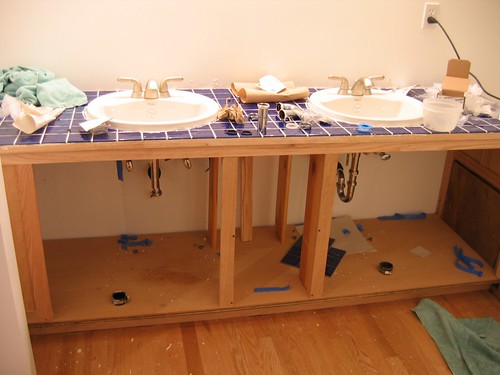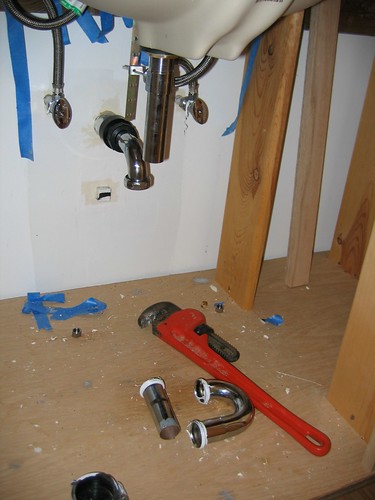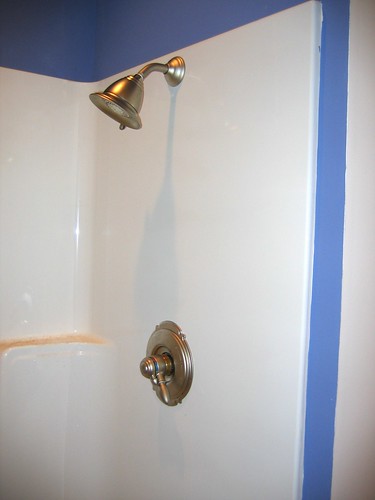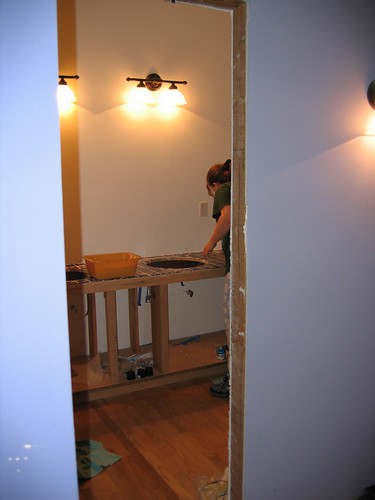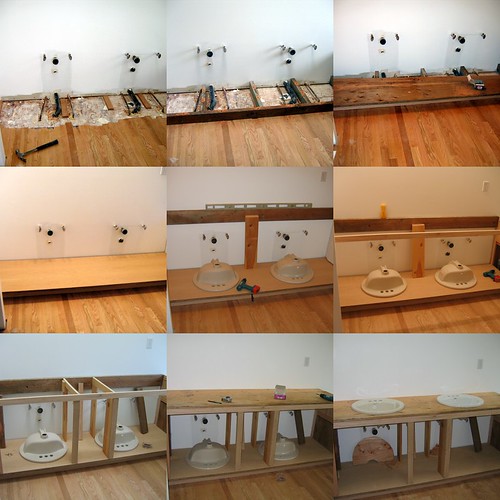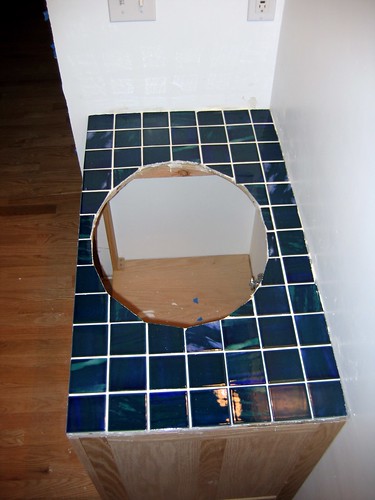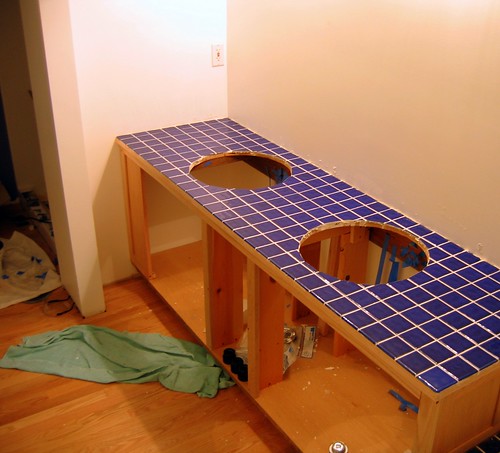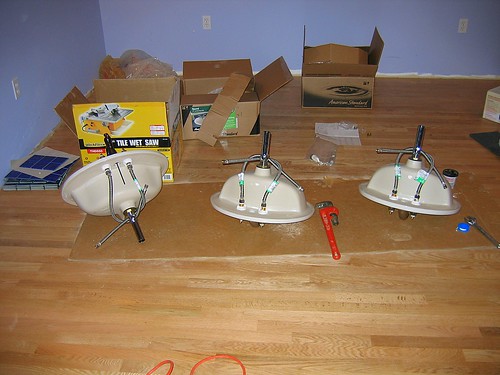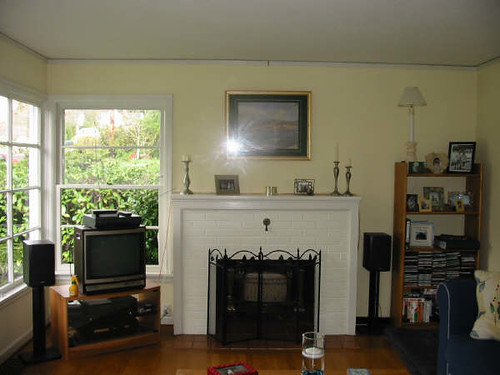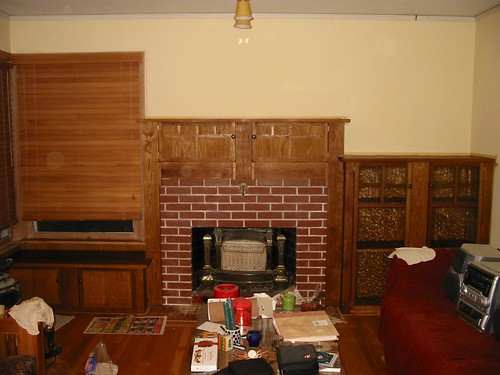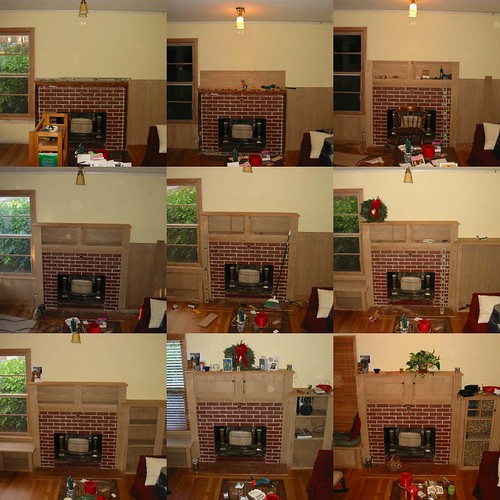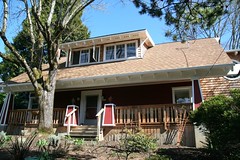Oops, I missed it. My first entry was April 10, 2003, just over two years ago. Back then, I was finishing up the fireplace mantel, talking to an architect, and dreaming about a sunroom over the garage. Two years later, we have so much more than just a sunroom.
Getting the permit extension has given us a chance to relax and reflect a bit. Jenn and I were talking about the future of the house project last night. Although we’ve come a long way, we’ve still got a lot more work to do. In fact, it may be two more years before we're through. This summer we will be working on trimming the new 2nd floor. This will include adding the doors (7 in all), casing the windows and doors, wainscoting the hallway and stairs, then finally baseboard molding. We also hope to add some built-ins: the sunroom under the stairs and perhaps something in the office area. This will take at least all summer and may go longer. It’s still a lot of work.
After we get the upstairs ‘done’, we will need to focus on the main floor. The living room is pretty ripped up. The ceiling suffered a lot of water damage when the roof was off. So, we will need to completely scrape off the remaining paint and paint it again. During this time, I would like to add box beams in a pattern that matches the floor inlay. The remaining trim, including the casing around the windows and front door also needs to be replaced. We also need to finish up the bottom of the stairs. I hope to add an enclosed closet, some shelving and wainscoting. In total, this project will take at least a couple months.
After that, we will need to fix up the kitchen and dining room. The kitchen floor still has the ugly vinyl flooring that some previous owner thoughtlessly left us. Ugh. Because the room was rearranged during the initial work, we now have about half the cabinet space that we should have. So, new flooring and new cabinets are a must. Also the ceiling got pretty beat-up when they put the new recessed lighting in. So, at least a repaint there. That’s at least a couple more months total work.
About this time, I would like to add a new built-in sideboard to the dining room. Our dining room was original a bedroom. As such, it has a cloths closet, but no good place to put dinnerware. So, if we knock out the closet wall, it seems we could convert that space to a nice Stickley style oak sideboard. At least another month worth of work.
Continuing, counter-clockwise through the house, the bathroom would be nice to update. Or should I say, roll back. Our bathroom has that classic 1980’s remodel look. Since the goal is to try and make this house look like a 1914 Craftsman, the 80’s bathroom in the very center of the house needs to change, dramatically. I’m thinking tile floor with a bear-claw tub would be a nice start. We’ll see where we go from there.
Finally, the last room on the main floor is the original master bedroom. We were thinking about turning this into a library / guest room. This means adding built-in book cases, having a cozy place to read, but also having a foldout bed or futon that guests can sleep on. I think it would also be nice to add another door to the backyard here too. Realistically, it will be over a year before we get to this project.
So, we are about two years into our project, and it seems it is possible that it could be two more years before we reach our ultimate goal: converting our 1942 war-cottage tract house into a circa 1914 Craftsman Bungalow.
